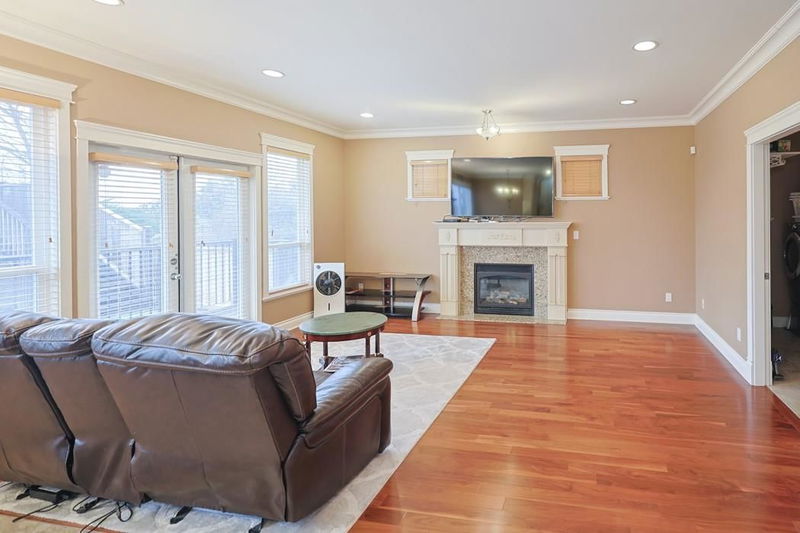Caractéristiques principales
- MLS® #: R2969840
- ID de propriété: SIRC2291945
- Type de propriété: Résidentiel, Maison unifamiliale détachée
- Aire habitable: 3 789 pi.ca.
- Grandeur du terrain: 6 877,59 pi.ca.
- Construit en: 2005
- Chambre(s) à coucher: 5+2
- Salle(s) de bain: 4+1
- Stationnement(s): 4
- Inscrit par:
- RE/MAX Real Estate Services
Description de la propriété
Custom-build home in the sought-after Westwood Plateau neighborhood, this 3-level home offers 3700sf + of elegant living space with breathtaking city views. Upper floor features 5 spacious bedrooms/3 full bathrooms. Main floor boasts an expansive living & family room with soaring high ceilings, a gourmet kitchen with high-end stainless steel appliances & granite countertops. 2 bedroom basement legal suite serves as a great mortgage helper/ideal space for extended family. This home offers the perfect blend of convenience & lifestyle benefits. Short drive to Coquitlam Ctr with its vibrant shopping,dining & entertainment options. Minutes from Lafarge Lake-Douglas SkyTrain Station, ensuring seamless connectivity across the city. Pinetree Elementary/Summit Middle/Pinetree Secondary catchment.
Pièces
- TypeNiveauDimensionsPlancher
- SalonPrincipal12' 9.6" x 15' 9.6"Autre
- Salle à mangerPrincipal9' x 15' 9.6"Autre
- CuisinePrincipal9' 3.9" x 10' 8"Autre
- Salle à mangerPrincipal16' 6.9" x 9' 3"Autre
- Salle familialePrincipal16' 6.9" x 14' 5"Autre
- Salle de lavagePrincipal5' 6" x 9' 5"Autre
- Chambre à coucher principaleAu-dessus18' x 14' 3"Autre
- Chambre à coucherAu-dessus14' 6.9" x 12'Autre
- Chambre à coucherAu-dessus12' x 11'Autre
- Chambre à coucherAu-dessus13' 5" x 11' 3"Autre
- Chambre à coucherAu-dessus15' 6" x 11' 3.9"Autre
- SalonSous-sol12' x 11' 9.9"Autre
- Salle à mangerSous-sol9' 3" x 11' 5"Autre
- CuisineSous-sol9' 3" x 11' 9.6"Autre
- Chambre à coucherSous-sol14' x 11' 3.9"Autre
- Chambre à coucherSous-sol9' 5" x 10' 6"Autre
Agents de cette inscription
Demandez plus d’infos
Demandez plus d’infos
Emplacement
3102 Robson Drive, Coquitlam, British Columbia, V3E 2R8 Canada
Autour de cette propriété
En savoir plus au sujet du quartier et des commodités autour de cette résidence.
Demander de l’information sur le quartier
En savoir plus au sujet du quartier et des commodités autour de cette résidence
Demander maintenantCalculatrice de versements hypothécaires
- $
- %$
- %
- Capital et intérêts 9 268 $ /mo
- Impôt foncier n/a
- Frais de copropriété n/a

