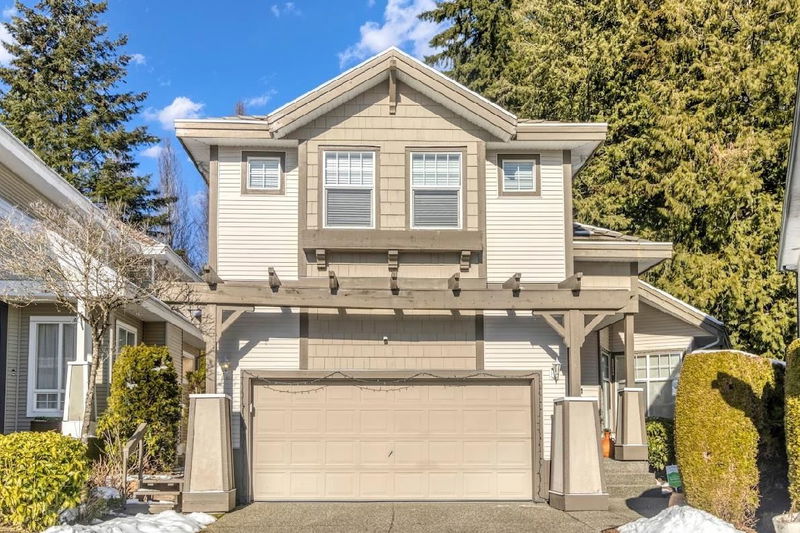Caractéristiques principales
- MLS® #: R2967262
- ID de propriété: SIRC2282966
- Type de propriété: Résidentiel, Maison unifamiliale détachée
- Aire habitable: 3 419 pi.ca.
- Grandeur du terrain: 5 227,20 pi.ca.
- Construit en: 1997
- Chambre(s) à coucher: 7
- Salle(s) de bain: 4
- Stationnement(s): 8
- Inscrit par:
- TRG The Residential Group Realty
Description de la propriété
This stunning home in a quiet cul-de-sac built by Polygon features a grand entrance with a 25-foot ceiling and skylights that flood the space with natural light. A beautifully curved wooden staircase leads to the oversized master suite, complete with his and hers walk-in closets. 4 bedrooms above, 2 kitchens & a mortgage helper. The master suite offers a luxurious retreat with separate his-and-hers walk-in closets. The home boasts two fully equipped kitchens, perfect for any culinary enthusiast or multi-generational living. The expansive living and family rooms, featuring two cozy gas fireplaces, provide ample space for relaxation and entertainment. Additionally, the lower floor has a separate entrance, offering easy access to the outdoors, ideal for added privacy.
Pièces
- TypeNiveauDimensionsPlancher
- SalonPrincipal15' 5" x 14' 6.9"Autre
- Salle à mangerPrincipal10' 9.9" x 11' 11"Autre
- CuisinePrincipal11' 6" x 12' 2"Autre
- Garde-mangerPrincipal4' 6.9" x 3' 6"Autre
- Salle à mangerPrincipal13' 6" x 7' 9.6"Autre
- Salle familialePrincipal15' 8" x 13' 3.9"Autre
- Chambre à coucherPrincipal10' 3.9" x 8' 6"Autre
- Chambre à coucher principaleAu-dessus19' 9.9" x 12'Autre
- Penderie (Walk-in)Au-dessus7' 3" x 4' 3"Autre
- Penderie (Walk-in)Au-dessus8' 2" x 4' 9"Autre
- Chambre à coucherAu-dessus10' 9" x 10' 3.9"Autre
- Chambre à coucherAu-dessus16' 9" x 9' 9.9"Autre
- Chambre à coucherAu-dessus13' x 9' 3"Autre
- SalonEn dessous14' 8" x 14' 9.9"Autre
- CuisineEn dessous10' 9" x 10' 9"Autre
- Chambre à coucherEn dessous19' 9" x 12' 2"Autre
- Chambre à coucherEn dessous12' 11" x 12' 2"Autre
- Salle de lavageEn dessous13' 9.9" x 7' 2"Autre
- Salle de lavageEn dessous5' x 6' 5"Autre
- RangementEn dessous6' 3.9" x 6' 3.9"Autre
Agents de cette inscription
Demandez plus d’infos
Demandez plus d’infos
Emplacement
1705 Arbutus Place, Coquitlam, British Columbia, V3E 3K2 Canada
Autour de cette propriété
En savoir plus au sujet du quartier et des commodités autour de cette résidence.
Demander de l’information sur le quartier
En savoir plus au sujet du quartier et des commodités autour de cette résidence
Demander maintenantCalculatrice de versements hypothécaires
- $
- %$
- %
- Capital et intérêts 9 716 $ /mo
- Impôt foncier n/a
- Frais de copropriété n/a

