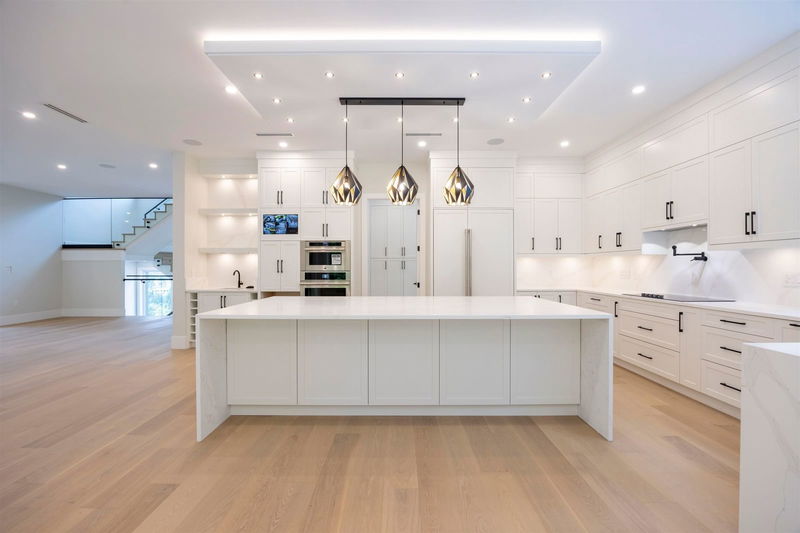Caractéristiques principales
- MLS® #: R2965047
- ID de propriété: SIRC2274944
- Type de propriété: Résidentiel, Maison unifamiliale détachée
- Aire habitable: 5 463 pi.ca.
- Grandeur du terrain: 8 552 pi.ca.
- Construit en: 2024
- Chambre(s) à coucher: 5+3
- Salle(s) de bain: 7+1
- Stationnement(s): 5
- Inscrit par:
- Nu Stream Realty Inc.
Description de la propriété
Stunning,state-of-the-art mansion possessing architectural magnificence with the highest level of comfort and security, this luxurious abode offers an immaculate and sophisticated living experience with Breath-taking VIEWS!Main floor offers grand living room with gas fire places, chef's favourite kitchen with top-notch build-in appliances, huge island and a spacious spice kitchen, a bright vice master BR with ensuite bath; Upstairs has master BR with specially designed dressing area in WICLO & ensuite bath, three large BR with ensuite baths plus WICLOs; Basement has one legal two BR suite with full bath, and another one BR with a flex room potential for another rental suite. Exotic FIVE balcony for enjoying the serene atmosphere. A true testament to what a dream home should be!!!
Pièces
- TypeNiveauDimensionsPlancher
- SalonPrincipal35' 2" x 27'Autre
- CuisinePrincipal22' x 16' 9.9"Autre
- Salle à mangerPrincipal14' 8" x 9' 3"Autre
- Chambre à coucherPrincipal19' 5" x 14'Autre
- Cuisine wokPrincipal13' 6" x 8' 9.9"Autre
- Garde-mangerPrincipal8' 2" x 3' 8"Autre
- Chambre à coucher principaleAu-dessus20' 9.6" x 16' 9.6"Autre
- Chambre à coucherAu-dessus22' 6.9" x 14' 6"Autre
- Chambre à coucherAu-dessus17' 6" x 13' 6"Autre
- Chambre à coucherAu-dessus14' 6.9" x 14'Autre
- Penderie (Walk-in)Au-dessus10' 3" x 8' 3.9"Autre
- Salle de lavageAu-dessus9' 11" x 7' 3"Autre
- SalonSous-sol15' 6" x 12'Autre
- CuisineSous-sol13' 3.9" x 12' 2"Autre
- Chambre à coucherSous-sol12' 8" x 11' 3.9"Autre
- Chambre à coucherSous-sol12' 8" x 9' 2"Autre
- Salle de lavageSous-sol5' 5" x 5' 3.9"Autre
- SalonSous-sol14' x 9' 3"Autre
- Chambre à coucherSous-sol15' x 10' 3"Autre
- VestibuleSous-sol10' 3" x 6' 9.6"Autre
Agents de cette inscription
Demandez plus d’infos
Demandez plus d’infos
Emplacement
2271 Monashee Court, Coquitlam, British Columbia, V3K 6P7 Canada
Autour de cette propriété
En savoir plus au sujet du quartier et des commodités autour de cette résidence.
Demander de l’information sur le quartier
En savoir plus au sujet du quartier et des commodités autour de cette résidence
Demander maintenantCalculatrice de versements hypothécaires
- $
- %$
- %
- Capital et intérêts 14 639 $ /mo
- Impôt foncier n/a
- Frais de copropriété n/a

