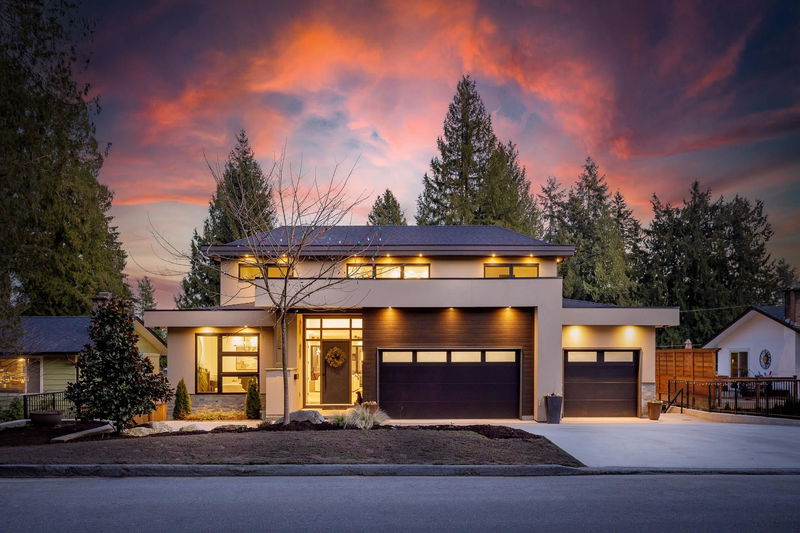Caractéristiques principales
- MLS® #: R2963781
- ID de propriété: SIRC2269219
- Type de propriété: Résidentiel, Maison unifamiliale détachée
- Aire habitable: 5 348 pi.ca.
- Grandeur du terrain: 9 100 pi.ca.
- Construit en: 2020
- Chambre(s) à coucher: 7
- Salle(s) de bain: 7+1
- Stationnement(s): 6
- Inscrit par:
- RE/MAX Sabre Realty Group
Description de la propriété
This Ranch Park custom-designed home is an entertainer’s delight, offering the perfect blend of luxury, functionality & privacy. Thoughtfully built for hosting & multi-generational living, the home features expansive indoor & outdoor spaces, high-end finishes & state-of-the-art smart home technology. Nestled in a quiet cul-de-sac within walking distance of Dr. Charles Best Secondary & Ranch Park Elem., it offers both convenience & sophistication. The lower level is designed for versatility, featuring 2 self-contained suites-ideal for extended family/adult children/mortgage helper. Every detail has been meticulously curated to meet the expectations of the most discerning buyers. It's more than a home-it’s a lifestyle! Contact your agent to book your private showing & EXTRA FEATURES LIST!
Pièces
- TypeNiveauDimensionsPlancher
- SalonPrincipal15' 9" x 18' 6"Autre
- Salle à mangerPrincipal12' 9.9" x 11' 11"Autre
- CuisinePrincipal13' 11" x 19' 11"Autre
- Cuisine de servicePrincipal8' 3" x 8' 2"Autre
- Garde-mangerPrincipal5' 2" x 6' 9"Autre
- Chambre à coucherPrincipal14' 9.6" x 10' 5"Autre
- Penderie (Walk-in)Principal6' 3.9" x 4' 3"Autre
- BibliothèquePrincipal12' 6" x 13' 11"Autre
- Salle de lavagePrincipal10' 3.9" x 7' 11"Autre
- FoyerPrincipal8' 6" x 11' 2"Autre
- Chambre à coucher principaleAu-dessus19' 11" x 14' 9"Autre
- Penderie (Walk-in)Au-dessus10' 6" x 6' 11"Autre
- Chambre à coucherAu-dessus11' 11" x 13' 8"Autre
- Chambre à coucherAu-dessus12' 11" x 13'Autre
- SalonEn dessous11' 3" x 11' 3.9"Autre
- Salle à mangerEn dessous7' x 11' 3.9"Autre
- CuisineEn dessous13' 6.9" x 8' 3.9"Autre
- Chambre à coucherEn dessous11' 5" x 10' 9.9"Autre
- Chambre à coucherEn dessous10' 5" x 10' 11"Autre
- SalonEn dessous11' 3" x 12' 6"Autre
- Salle à mangerEn dessous11' 3" x 6'Autre
- CuisineEn dessous12' 6.9" x 11' 6.9"Autre
- Chambre à coucherEn dessous9' 9.9" x 13' 9.9"Autre
- RangementEn dessous6' 6.9" x 11' 2"Autre
Agents de cette inscription
Demandez plus d’infos
Demandez plus d’infos
Emplacement
2969 Cove Place, Coquitlam, British Columbia, V3C 3R6 Canada
Autour de cette propriété
En savoir plus au sujet du quartier et des commodités autour de cette résidence.
Demander de l’information sur le quartier
En savoir plus au sujet du quartier et des commodités autour de cette résidence
Demander maintenantCalculatrice de versements hypothécaires
- $
- %$
- %
- Capital et intérêts 17 081 $ /mo
- Impôt foncier n/a
- Frais de copropriété n/a

