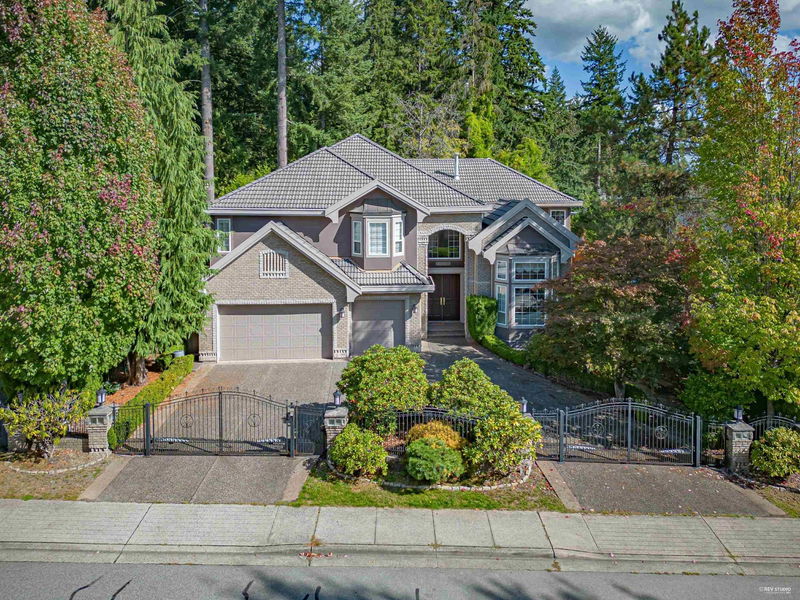Caractéristiques principales
- MLS® #: R2963901
- ID de propriété: SIRC2269144
- Type de propriété: Résidentiel, Maison unifamiliale détachée
- Aire habitable: 8 324 pi.ca.
- Grandeur du terrain: 13 670 pi.ca.
- Construit en: 1996
- Chambre(s) à coucher: 5+1
- Salle(s) de bain: 6+2
- Stationnement(s): 6
- Inscrit par:
- RA Realty Alliance Inc.
Description de la propriété
*Full size Indoor Swimming Pool* hot tub* steam room* sauna* Your kids and family will never get bored of activities inside the house: basement with billiards room, media room, wine cellar, gym, nanny's quarters. Westwood plateau Golf and Country club at your door steps. Spectacular yard with gas fire pit. 5 large bedrooms upstairs(all with ensuites) and a games room up, plus additional bedroom on the main. This house has it all. A must See! No open houses yet, Call your realtor for private appointments.
Pièces
- TypeNiveauDimensionsPlancher
- Salle à mangerPrincipal21' 6.9" x 12' 9.9"Autre
- Salle à mangerPrincipal19' 11" x 12' 9.9"Autre
- CuisinePrincipal13' 9.9" x 11' 6.9"Autre
- Salle à mangerPrincipal10' 6" x 8'Autre
- Salle familialePrincipal17' 6.9" x 15'Autre
- BoudoirPrincipal14' 6.9" x 11' 9.9"Autre
- Chambre à coucherPrincipal11' 11" x 9' 11"Autre
- Cuisine wokPrincipal10' x 6'Autre
- Chambre à coucher principaleAu-dessus18' 6" x 17' 11"Autre
- Chambre à coucherAu-dessus14' 9.9" x 14'Autre
- Chambre à coucherAu-dessus11' 11" x 10' 9.9"Autre
- Chambre à coucherAu-dessus12' x 12' 5"Autre
- BarAu-dessus18' x 12'Autre
- Salle de jeuxAu-dessus19' x 10' 11"Autre
- Salle de loisirsSous-sol12' x 5' 2"Autre
- Média / DivertissementSous-sol20' x 15'Autre
- Chambre à coucherSous-sol12' 8" x 12'Autre
- Salle de sportSous-sol10' x 10'Autre
- SaunaSous-sol5' x 6'Autre
- Cave à vinSous-sol15' x 10'Autre
Agents de cette inscription
Demandez plus d’infos
Demandez plus d’infos
Emplacement
1729 Hampton Drive, Coquitlam, British Columbia, V3E 3C9 Canada
Autour de cette propriété
En savoir plus au sujet du quartier et des commodités autour de cette résidence.
Demander de l’information sur le quartier
En savoir plus au sujet du quartier et des commodités autour de cette résidence
Demander maintenantCalculatrice de versements hypothécaires
- $
- %$
- %
- Capital et intérêts 15 079 $ /mo
- Impôt foncier n/a
- Frais de copropriété n/a

