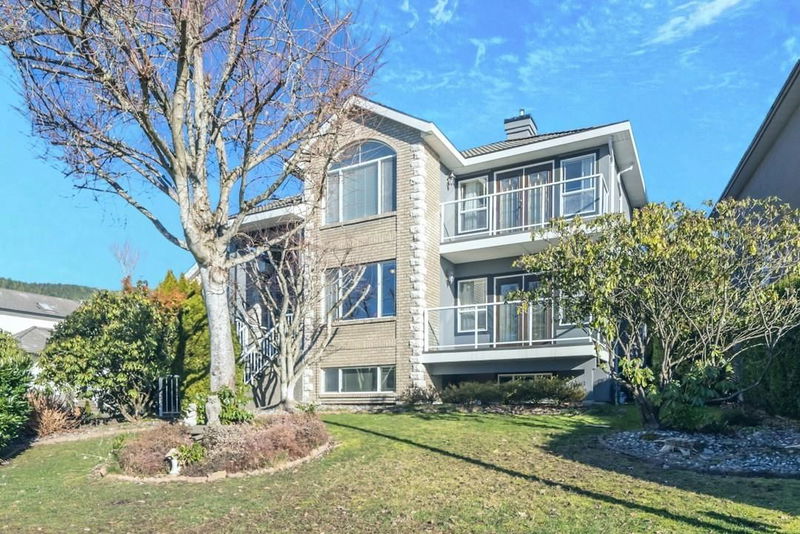Caractéristiques principales
- MLS® #: R2960656
- ID de propriété: SIRC2256491
- Type de propriété: Résidentiel, Maison unifamiliale détachée
- Aire habitable: 4 726 pi.ca.
- Grandeur du terrain: 0,18 ac
- Construit en: 1994
- Chambre(s) à coucher: 4+3
- Salle(s) de bain: 4+1
- Stationnement(s): 6
- Inscrit par:
- Sutton Group - 1st West Realty
Description de la propriété
Explore this executive home on a quiet corner lot in Westwood Plateau with over 4,700 sq.ft. of space. Main floor has open floor plan features high-ceiling foyer with hardwood floor; a bright office on the front. Enjoy the sunken family room with stunning views and an eating area that opens to the rear yard. The upper level has four spacious bedrooms, including a primary bedroom with a balcony, jet tub, double sink, and separate shower. The basement suite offers over 1,600 sq.ft., perfect for mortgage help, with three bedrooms, a den, and a separate entrance. Recent updates include exterior paint and landscaped yard. Plenty of windows and move-in ready condition make this home ideal for your next chapter.
Pièces
- TypeNiveauDimensionsPlancher
- Chambre à coucherAu-dessus13' 8" x 10' 9"Autre
- Chambre à coucherAu-dessus11' 3" x 14' 8"Autre
- Chambre à coucherAu-dessus13' 9" x 13'Autre
- SalonSous-sol17' 5" x 12' 6.9"Autre
- CuisineSous-sol5' 5" x 9' 8"Autre
- Salle à mangerSous-sol14' 9" x 15' 9.9"Autre
- Chambre à coucherSous-sol11' 11" x 12' 6.9"Autre
- Chambre à coucherSous-sol16' 3.9" x 17' 6"Autre
- Chambre à coucherSous-sol13' 9.6" x 10'Autre
- BoudoirSous-sol14' x 9' 9.9"Autre
- SalonPrincipal18' 2" x 12' 9.6"Autre
- CuisinePrincipal15' 5" x 14' 2"Autre
- Salle à mangerPrincipal11' 9.9" x 16' 5"Autre
- Salle familialePrincipal17' 3.9" x 12' 11"Autre
- Salle à mangerPrincipal14' x 9' 8"Autre
- BoudoirPrincipal11' x 10' 6"Autre
- FoyerPrincipal12' 5" x 10' 8"Autre
- Salle de lavagePrincipal5' 9" x 15' 2"Autre
- Chambre à coucher principaleAu-dessus18' 3.9" x 13' 3.9"Autre
Agents de cette inscription
Demandez plus d’infos
Demandez plus d’infos
Emplacement
2583 Diamond Crescent, Coquitlam, British Columbia, V3E 2Z9 Canada
Autour de cette propriété
En savoir plus au sujet du quartier et des commodités autour de cette résidence.
- 26.15% 50 to 64 years
- 22.54% 35 to 49 years
- 14.4% 20 to 34 years
- 9.88% 15 to 19 years
- 8.4% 10 to 14 years
- 7.87% 65 to 79 years
- 5.47% 5 to 9 years
- 3.85% 0 to 4 years
- 1.43% 80 and over
- Households in the area are:
- 90.14% Single family
- 8.01% Single person
- 1.37% Multi family
- 0.48% Multi person
- $185,684 Average household income
- $71,662 Average individual income
- People in the area speak:
- 56.71% English
- 13.19% Mandarin
- 9.13% Yue (Cantonese)
- 6.5% Iranian Persian
- 4.74% Korean
- 3.94% English and non-official language(s)
- 2.71% Russian
- 1.29% Spanish
- 1.03% Romanian
- 0.76% Italian
- Housing in the area comprises of:
- 62.36% Single detached
- 26.62% Row houses
- 6.49% Duplex
- 4.53% Semi detached
- 0% Apartment 1-4 floors
- 0% Apartment 5 or more floors
- Others commute by:
- 10.94% Public transit
- 3.75% Other
- 3.44% Foot
- 0% Bicycle
- 30.89% Bachelor degree
- 22.11% High school
- 16.26% College certificate
- 12.25% Post graduate degree
- 11.8% Did not graduate high school
- 4.28% University certificate
- 2.41% Trade certificate
- The average air quality index for the area is 1
- The area receives 889.68 mm of precipitation annually.
- The area experiences 7.39 extremely hot days (28.67°C) per year.
Demander de l’information sur le quartier
En savoir plus au sujet du quartier et des commodités autour de cette résidence
Demander maintenantCalculatrice de versements hypothécaires
- $
- %$
- %
- Capital et intérêts 11 470 $ /mo
- Impôt foncier n/a
- Frais de copropriété n/a

