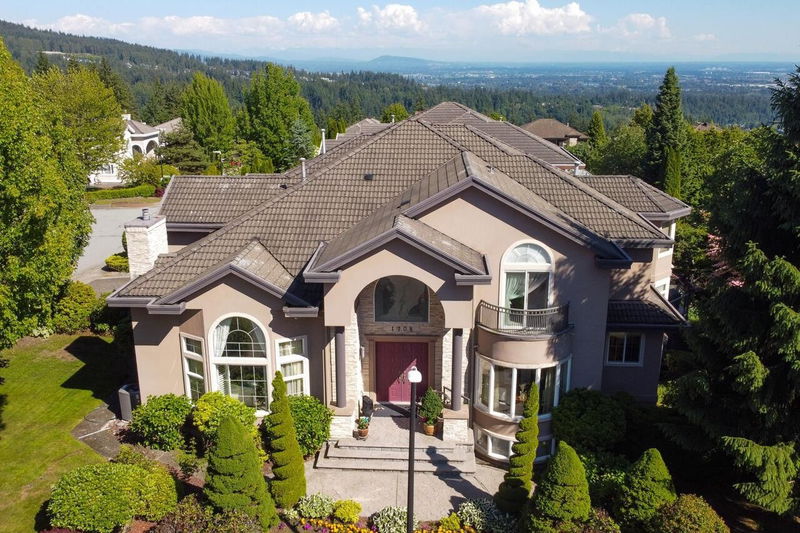Caractéristiques principales
- MLS® #: R2959112
- ID de propriété: SIRC2250175
- Type de propriété: Résidentiel, Maison unifamiliale détachée
- Aire habitable: 7 177 pi.ca.
- Grandeur du terrain: 10 018,80 pi.ca.
- Construit en: 1996
- Chambre(s) à coucher: 7
- Salle(s) de bain: 5+1
- Stationnement(s): 6
- Inscrit par:
- Sutton Group - 1st West Realty
Description de la propriété
A luxurious custom built home in the best location of Westwood Plateau on Hampton Drive Grand yet totally private on a 1/4 acrea 11000 corner lot. A 2 storey high ceiling entrance /foyer with a double circular staircase finished with wrought iron and hardwood railing and staircase. Lavish use of Italian sepeggiante marble all through and custom mill work. Over 700 Sq. Ft of living area featuring 7 bedroom included the 2 bedroom legal suite has separate entrance. Across hall living and dinning accent with beautiful chandelier lighting fixture. Gourmet kitchen with big eating area and double slider to the big 400 sq ft deck. New central Air conditioning system and new Lennox Furnace in 2022, Unique & unparalleled blend of location, finest material& craftsman and elegant flow of space.
Pièces
- TypeNiveauDimensionsPlancher
- SalonPrincipal21' 6.9" x 18' 9.9"Autre
- Salle à mangerPrincipal17' 9.9" x 16' 3.9"Autre
- CuisinePrincipal14' 6" x 13' 9.9"Autre
- Salle familialePrincipal17' 6" x 16' 8"Autre
- Bureau à domicilePrincipal18' 5" x 13' 11"Autre
- Cuisine wokPrincipal6' 9" x 7' 9.9"Autre
- FoyerPrincipal16' 6.9" x 11' 8"Autre
- Salle de lavagePrincipal15' x 5' 5"Autre
- Garde-mangerPrincipal8' 9.9" x 6' 11"Autre
- AutrePrincipal26' 6.9" x 17' 11"Autre
- Chambre à coucher principaleAu-dessus25' 6.9" x 14' 9.9"Autre
- Penderie (Walk-in)Au-dessus12' 2" x 10' 8"Autre
- Chambre à coucherAu-dessus15' 11" x 14'Autre
- Chambre à coucherAu-dessus17' 3" x 12' 11"Autre
- Chambre à coucherAu-dessus16' x 11' 9.9"Autre
- Chambre à coucherEn dessous15' x 11' 9.6"Autre
- Chambre à coucherEn dessous17' x 12' 6"Autre
- SalonEn dessous19' 8" x 15'Autre
- Salle à mangerEn dessous11' 9.9" x 10' 5"Autre
- Salle de jeuxEn dessous21' 9" x 17' 5"Autre
- ServiceEn dessous16' 5" x 13' 3.9"Autre
- Chambre à coucherEn dessous16' 3" x 14' 3.9"Autre
- CuisineEn dessous16' 2" x 7' 5"Autre
- RangementEn dessous9' 8" x 3' 6"Autre
Agents de cette inscription
Demandez plus d’infos
Demandez plus d’infos
Emplacement
1708 Hampton Drive, Coquitlam, British Columbia, V3E 3C9 Canada
Autour de cette propriété
En savoir plus au sujet du quartier et des commodités autour de cette résidence.
Demander de l’information sur le quartier
En savoir plus au sujet du quartier et des commodités autour de cette résidence
Demander maintenantCalculatrice de versements hypothécaires
- $
- %$
- %
- Capital et intérêts 14 590 $ /mo
- Impôt foncier n/a
- Frais de copropriété n/a

