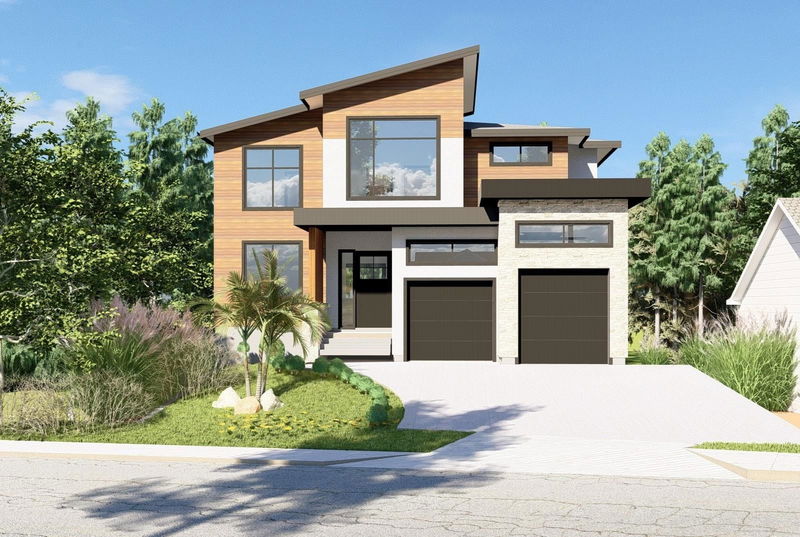Caractéristiques principales
- MLS® #: R2956368
- ID de propriété: SIRC2240117
- Type de propriété: Résidentiel, Maison unifamiliale détachée
- Aire habitable: 4 973 pi.ca.
- Grandeur du terrain: 0,33 ac
- Construit en: 2025
- Chambre(s) à coucher: 4+3
- Salle(s) de bain: 6+1
- Stationnement(s): 5
- Inscrit par:
- Royal LePage West Real Estate Services
Description de la propriété
Introducing AMBROSIA II by Quantus Homes. This Westcoast contemporary home offers 4,973 sqft of luxury living on an expansive lot backing onto tranquil greenspace. Inside, this 7 bed/ 6.5 bath residence offers incredible designer finishes, radiant in-floor heating, AC & a host of luxury features. The main floor is an entertainers dream w/ a formal living area & large great room w/ sliding door that leads to your outdoor space. Stunning kitchen w/ premium appliance package, custom millwork, waterfall island & wok kitchen. Upstairs is the primary retreat w/ dual entrances to your opulent ensuite & walk in closet + 3 additional bedrooms & a loft- perfect for kids play area/ work station. The basement offers a large rec room w/ wet bar, 2 bed legal suite + 1 bed in-law accommodation.
Pièces
- TypeNiveauDimensionsPlancher
- Chambre à coucherAu-dessus11' x 12' 6"Autre
- Penderie (Walk-in)Au-dessus5' x 5' 6"Autre
- Chambre à coucherAu-dessus10' x 11' 6"Autre
- Penderie (Walk-in)Au-dessus5' x 5'Autre
- Chambre à coucherAu-dessus13' x 11' 9.9"Autre
- Penderie (Walk-in)Au-dessus7' 6" x 5'Autre
- LoftAu-dessus15' x 14' 6"Autre
- Salle de loisirsSous-sol22' 3.9" x 18'Autre
- Salle de jeuxSous-sol21' x 11' 6"Autre
- BarSous-sol9' x 8'Autre
- FoyerPrincipal17' 6" x 6' 6.9"Autre
- Chambre à coucherSous-sol12' x 18' 3"Autre
- CuisineSous-sol12' 6" x 8' 8"Autre
- SalonSous-sol10' 9.9" x 11' 6"Autre
- Chambre à coucherSous-sol9' 2" x 11' 6.9"Autre
- Chambre à coucherSous-sol9' x 9' 8"Autre
- Salle de lavageSous-sol3' x 5' 6"Autre
- CuisinePrincipal10' 6" x 18'Autre
- Cuisine wokPrincipal11' x 6'Autre
- Salle à mangerPrincipal12' x 21' 9.9"Autre
- Pièce principalePrincipal15' 6" x 18' 6"Autre
- SalonPrincipal15' 6" x 12' 6"Autre
- Salle de lavagePrincipal11' x 10' 2"Autre
- Chambre à coucher principaleAu-dessus17' x 13' 6"Autre
- Penderie (Walk-in)Au-dessus7' 6" x 12' 6"Autre
Agents de cette inscription
Demandez plus d’infos
Demandez plus d’infos
Emplacement
1423 Pipeline Place, Coquitlam, British Columbia, V3E 0V4 Canada
Autour de cette propriété
En savoir plus au sujet du quartier et des commodités autour de cette résidence.
Demander de l’information sur le quartier
En savoir plus au sujet du quartier et des commodités autour de cette résidence
Demander maintenantCalculatrice de versements hypothécaires
- $
- %$
- %
- Capital et intérêts 14 639 $ /mo
- Impôt foncier n/a
- Frais de copropriété n/a

