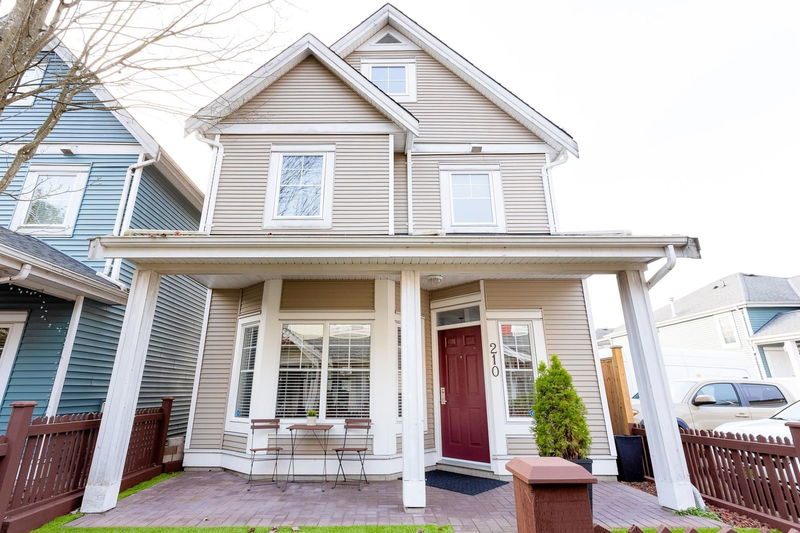Caractéristiques principales
- MLS® #: R2942782
- ID de propriété: SIRC2160376
- Type de propriété: Résidentiel, Maison unifamiliale détachée
- Aire habitable: 2 051 pi.ca.
- Grandeur du terrain: 0,05 ac
- Construit en: 2004
- Chambre(s) à coucher: 3
- Salle(s) de bain: 2+1
- Stationnement(s): 2
- Inscrit par:
- RE/MAX Sabre Realty Group
Description de la propriété
Beautifully renovated 3 BED, 3 BATH CORNER HOME nestled in a sought-after Coquitlam neighborhood. Meticulous attention to detail and high-quality updates throughout. Main level features soaring 9' ceilings, a well-designed layout with a chef's kitchen, stainless steel appliances, and an abundance of natural light. The spacious family room is ideal for entertaining, with a formal dining area and a convenient powder room. Upstairs, you'll find a generous primary suite with a walk-in closet and private ensuite, plus two large secondary bedrooms and a full bath. The top floor also offers a massive Rec Room, perfect for a home office, media room, or playroom. Enjoy the fully fenced yard with raised garden beds and a secluded back deck. Bonus:2-car garage. Open house Saturday, Dec. 7th. 3-4:30
Pièces
- TypeNiveauDimensionsPlancher
- SalonPrincipal12' 3.9" x 16' 2"Autre
- Salle à mangerPrincipal7' 3.9" x 10' 9"Autre
- CuisinePrincipal7' 3.9" x 12' 3"Autre
- Salle à mangerPrincipal7' 3.9" x 10' 6.9"Autre
- Salle familialePrincipal12' 3.9" x 12' 6.9"Autre
- Chambre à coucher principaleAu-dessus12' 6.9" x 14' 3"Autre
- Chambre à coucherAu-dessus9' 6.9" x 9' 9"Autre
- Chambre à coucherAu-dessus9' 3" x 9' 6.9"Autre
Agents de cette inscription
Demandez plus d’infos
Demandez plus d’infos
Emplacement
3000 Riverbend Drive #210, Coquitlam, British Columbia, V3C 6R1 Canada
Autour de cette propriété
En savoir plus au sujet du quartier et des commodités autour de cette résidence.
Demander de l’information sur le quartier
En savoir plus au sujet du quartier et des commodités autour de cette résidence
Demander maintenantCalculatrice de versements hypothécaires
- $
- %$
- %
- Capital et intérêts 0
- Impôt foncier 0
- Frais de copropriété 0

