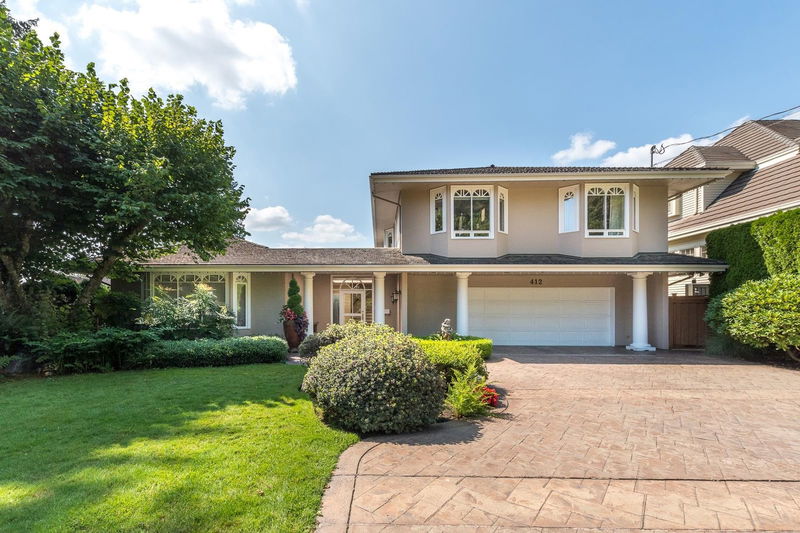Caractéristiques principales
- MLS® #: R2939960
- ID de propriété: SIRC2148955
- Type de propriété: Résidentiel, Maison unifamiliale détachée
- Aire habitable: 6 755 pi.ca.
- Grandeur du terrain: 0,49 ac
- Construit en: 1986
- Chambre(s) à coucher: 5
- Salle(s) de bain: 3+2
- Stationnement(s): 6
- Inscrit par:
- Royal LePage West Real Estate Services
Description de la propriété
Exec Estate on 2 of Coq's Premier Streets. Approx 1/2 acre lot subdividable (check w/City) w/1 lot remaining on Walker & 1 new lot fronting Selman (private cds). Currently the 1/2 acre has stunning 6700+SF custom built home. Main flr has updated gourmet kitch overlooking park-like yard w/pool, pool house w/wetbar, bath w/shower & 71'x70' deck ideal for entertaining. Large living rm w/vaulted ceilings & wood F/P, french drs lead into formal dining rm & through to kitch. Family rm, office & laundry also on main. Upstairs has 5 bdrms, 2 w/shared ensuite. Primary has large w-i closet, 5pc ensuite, large sitting rm & deck overlooking pool & backyard. Bsmt has billiards, games rm, wine cellar, gym & loads of storage. This is a rare opportunity to own a very unique package.
Pièces
- TypeNiveauDimensionsPlancher
- Chambre à coucher principaleAu-dessus16' x 17' 3.9"Autre
- Penderie (Walk-in)Au-dessus14' 6" x 11' 3"Autre
- BureauAu-dessus11' 8" x 17' 3.9"Autre
- Chambre à coucherAu-dessus17' 3" x 11' 3"Autre
- Chambre à coucherAu-dessus15' x 11' 5"Autre
- Chambre à coucherAu-dessus11' 5" x 11' 3"Autre
- Chambre à coucherAu-dessus15' x 11' 3"Autre
- Salle de jeuxSous-sol21' 3" x 16' 11"Autre
- Salle de loisirsSous-sol16' 3.9" x 26' 6.9"Autre
- Salle de sportSous-sol14' x 10' 9"Autre
- SalonPrincipal29' 6" x 18' 11"Autre
- Cave à vinSous-sol7' 6.9" x 11' 9.9"Autre
- RangementSous-sol11' 3.9" x 12' 6"Autre
- RangementSous-sol5' 5" x 10' 11"Autre
- Salle à mangerPrincipal14' 6.9" x 18' 11"Autre
- CuisinePrincipal14' 6" x 18' 9.6"Autre
- Salle à mangerPrincipal9' 5" x 18' 9.6"Autre
- Salle familialePrincipal17' x 17' 8"Autre
- Bureau à domicilePrincipal19' 3.9" x 11' 9.6"Autre
- Salle de lavagePrincipal12' 6" x 11' 9.6"Autre
- VestibulePrincipal4' 9.9" x 8' 9.6"Autre
- FoyerPrincipal16' x 12' 11"Autre
Agents de cette inscription
Demandez plus d’infos
Demandez plus d’infos
Emplacement
412 Walker Street, Coquitlam, British Columbia, V3K 4E3 Canada
Autour de cette propriété
En savoir plus au sujet du quartier et des commodités autour de cette résidence.
Demander de l’information sur le quartier
En savoir plus au sujet du quartier et des commodités autour de cette résidence
Demander maintenantCalculatrice de versements hypothécaires
- $
- %$
- %
- Capital et intérêts 0
- Impôt foncier 0
- Frais de copropriété 0

