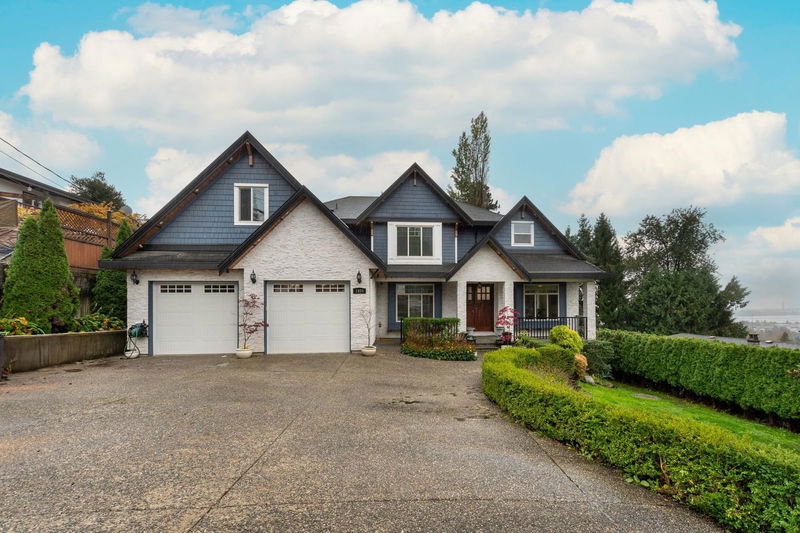Caractéristiques principales
- MLS® #: R2937482
- ID de propriété: SIRC2139661
- Type de propriété: Résidentiel, Maison unifamiliale détachée
- Aire habitable: 5 365 pi.ca.
- Grandeur du terrain: 0,25 ac
- Construit en: 2013
- Chambre(s) à coucher: 6+3
- Salle(s) de bain: 6+2
- Inscrit par:
- Nationwide Realty Corp.
Description de la propriété
Beautifully maintained air conditioned 3-level home with radiant heat flooring, built in 2013. Ideal for large or multi-generational families with 5252 sq ft house on a 77'x140'SF southwest facing fenced lot, great for summertime gatherings and BBQ's. Main floor comes with office, bedroom with 4-piece ensuite, living room, dining room, spacious kitchen, wok kitchen, pantry and family room. Upper floor boasts 5 large bedrooms with full ensuites in 4. Primary bedroom includes jacuzzi tub and private balcony. Basement has a media room, gym, a 2- bedroom suite and a 1-bedroom suite with separate entrances, Close to Cape Horn elementary, Montgomery Middle and Centennial Secondary schools, shopping and transit.
Pièces
- TypeNiveauDimensionsPlancher
- Chambre à coucherAu-dessus13' 9.6" x 12' 3"Autre
- Chambre à coucherAu-dessus10' x 12'Autre
- Chambre à coucherAu-dessus11' 9.9" x 11' 2"Autre
- Chambre à coucherAu-dessus23' 3" x 7' 11"Autre
- GrenierAu-dessus16' 2" x 14' 8"Autre
- Chambre à coucherSous-sol10' 5" x 8' 6.9"Autre
- Chambre à coucherSous-sol9' 6" x 12'Autre
- CuisineSous-sol11' 3" x 9' 6.9"Autre
- SalonSous-sol13' 6" x 9'Autre
- BarSous-sol10' 6" x 11' 2"Autre
- SalonPrincipal13' 6" x 12'Autre
- Média / DivertissementSous-sol18' 6.9" x 11' 3"Autre
- Salle polyvalenteSous-sol9' 3.9" x 10' 11"Autre
- Chambre à coucherSous-sol11' 2" x 11' 3"Autre
- SalonSous-sol14' 2" x 8' 2"Autre
- CuisineSous-sol10' 6.9" x 7' 5"Autre
- Salle à mangerPrincipal11' x 11' 8"Autre
- Salle familialePrincipal14' 2" x 17' 9"Autre
- CuisinePrincipal14' 2" x 13' 6"Autre
- Cuisine wokPrincipal12' 3" x 5' 3"Autre
- Salle à mangerPrincipal12' 3" x 10'Autre
- Chambre à coucherPrincipal9' 8" x 9' 3.9"Autre
- Chambre à coucher principaleAu-dessus14' 2" x 16' 11"Autre
- Penderie (Walk-in)Au-dessus6' 6.9" x 9' 9"Autre
Agents de cette inscription
Demandez plus d’infos
Demandez plus d’infos
Emplacement
1984 Peterson Avenue, Coquitlam, British Columbia, V3K 1L9 Canada
Autour de cette propriété
En savoir plus au sujet du quartier et des commodités autour de cette résidence.
Demander de l’information sur le quartier
En savoir plus au sujet du quartier et des commodités autour de cette résidence
Demander maintenantCalculatrice de versements hypothécaires
- $
- %$
- %
- Capital et intérêts 0
- Impôt foncier 0
- Frais de copropriété 0

