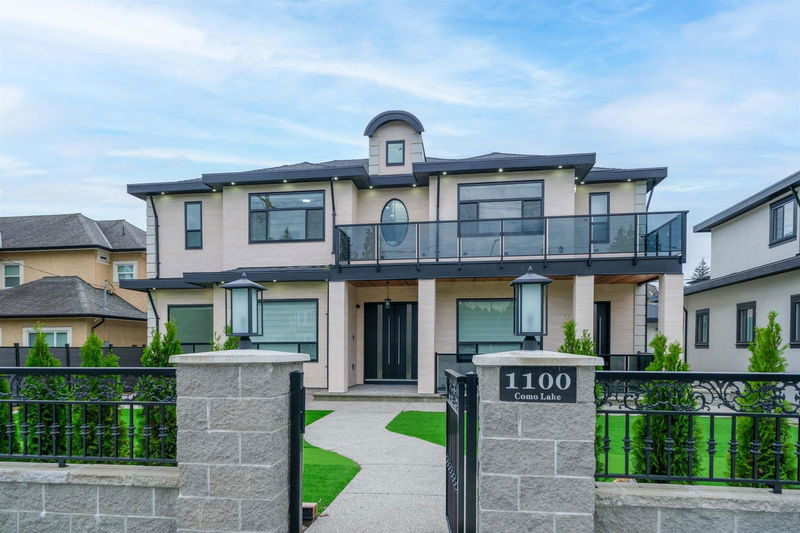Caractéristiques principales
- MLS® #: R2934378
- ID de propriété: SIRC2123544
- Type de propriété: Résidentiel, Maison unifamiliale détachée
- Aire habitable: 5 531 pi.ca.
- Grandeur du terrain: 7 840,80 pi.ca.
- Construit en: 2022
- Chambre(s) à coucher: 9
- Salle(s) de bain: 7+2
- Stationnement(s): 5
- Inscrit par:
- RE/MAX Masters Realty
Description de la propriété
Discover this stunning three year old luxury home, featuring nine (10) beds and nine baths. The elegant interior showcases a blend of tile and hardwood floors. At the heart of the home is a gourmet kitchen with top-of-the-line Fisher & Paykel appliances, a stylish wine fridge and Spice Kitchen. The spacious family room boasts vaulted ceilings and a electric fireplace, creating a warm atmosphere. Enjoy in-floor radiant heating, air conditioning, smart Wi-Fi home, 4 sets of laundry, and a built-in vacuum for convenience.The property includes a two-car garage, parking for five to six vehicles in total, in-law area, and a legal two-bedroom suite. With balconies, decks, patios and six-camera + security system, this home offers style, comfort, and security for modern living. Steps to Como Lake!
Pièces
- TypeNiveauDimensionsPlancher
- CuisinePrincipal16' 9.9" x 15' 11"Autre
- VestibulePrincipal10' 2" x 7'Autre
- Salle familialePrincipal21' 6" x 4' 11"Autre
- Cuisine wokPrincipal14' 2" x 7' 9.6"Autre
- Salle à mangerPrincipal13' 5" x 11' 9.9"Autre
- FoyerPrincipal9' 3" x 12' 3"Autre
- SalonPrincipal17' 3.9" x 11' 9.9"Autre
- Bureau à domicilePrincipal13' 3" x 8' 11"Autre
- Chambre à coucherPrincipal13' 8" x 12' 2"Autre
- PatioPrincipal25' 11" x 10' 9.6"Autre
- PatioPrincipal28' 3.9" x 4' 8"Autre
- Chambre à coucher principaleAu-dessus19' 3" x 17' 9.9"Autre
- Penderie (Walk-in)Au-dessus11' 8" x 7' 3"Autre
- Salle de lavageAu-dessus7' 5" x 3' 3"Autre
- Chambre à coucherAu-dessus14' 3" x 11' 11"Autre
- Chambre à coucherAu-dessus11' 11" x 11' 9.9"Autre
- Chambre à coucherAu-dessus13' 8" x 12' 2"Autre
- Média / DivertissementEn dessous13' 5" x 9'Autre
- BarEn dessous10' 6.9" x 7' 6.9"Autre
- RangementEn dessous9' 8" x 8' 2"Autre
- SalonEn dessous15' x 32'Autre
- Chambre à coucherEn dessous8' 3" x 13' 3.9"Autre
- Chambre à coucherEn dessous10' 5" x 9' 9"Autre
- PatioEn dessous32' 5" x 9' 3"Autre
- CuisineEn dessous14' 9.9" x 4'Autre
- SalonEn dessous12' x 20'Autre
- Chambre à coucherEn dessous9' x 9'Autre
- Chambre à coucherEn dessous9' 8" x 10' 3.9"Autre
- Cuisine wokEn dessous5' x 6'Autre
Agents de cette inscription
Demandez plus d’infos
Demandez plus d’infos
Emplacement
1100 Como Lake Avenue, Coquitlam, British Columbia, V3J 3N8 Canada
Autour de cette propriété
En savoir plus au sujet du quartier et des commodités autour de cette résidence.
Demander de l’information sur le quartier
En savoir plus au sujet du quartier et des commodités autour de cette résidence
Demander maintenantCalculatrice de versements hypothécaires
- $
- %$
- %
- Capital et intérêts 15 083 $ /mo
- Impôt foncier n/a
- Frais de copropriété n/a

