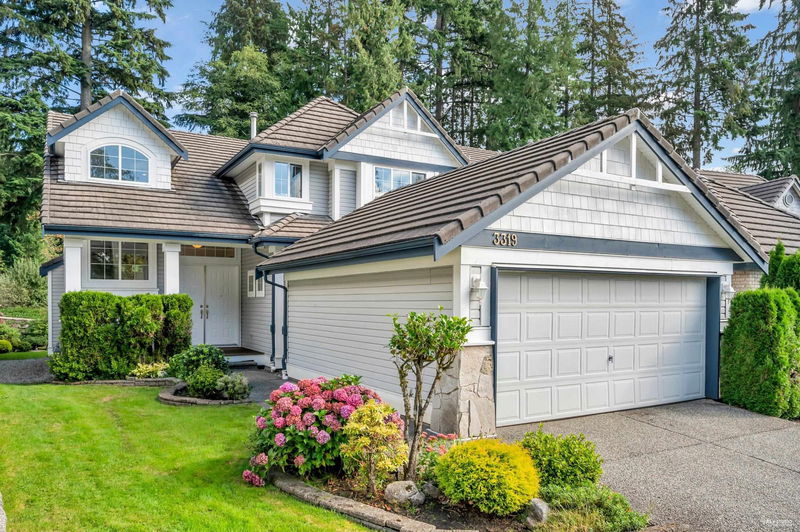Caractéristiques principales
- MLS® #: R2926963
- ID de propriété: SIRC2102122
- Type de propriété: Résidentiel, Maison unifamiliale détachée
- Aire habitable: 3 825 pi.ca.
- Grandeur du terrain: 0,11 ac
- Construit en: 2002
- Chambre(s) à coucher: 4+2
- Salle(s) de bain: 4
- Stationnement(s): 4
- Inscrit par:
- Maude, MacKay & Company Limited
Description de la propriété
Looking for a warm & cozy home, then, look no further. A home Surrounded by greens, backing on a manicured Golf course w/view of miniature lake & trees, and a quiet neighbourhood. Daily you are welcome into a grandiose 17 ft high ceiling foyer which leads into a living room decorated w/big window which displays a panoramic view of the golf course. Spacious Living and Family Rooms. Kitchen equipped w/numerous cabinets, pantry. Spacious deck overlooking the golf course for Bbq & family entertainment. Upper 3 bedrooms are spacious. Primary Bedroom adorned w/huge window displaying beautiful view that continuously changes according to the season. Basement has 2 bedrooms & separate entry. This home would definitely enhance your daily life. Open house Saturday, November 23th 2-4PM.
Pièces
- TypeNiveauDimensionsPlancher
- Chambre à coucherAu-dessus10' x 11' 11"Autre
- Chambre à coucherAu-dessus11' 6" x 12' 6"Autre
- Penderie (Walk-in)Au-dessus2' x 5' 8"Autre
- Penderie (Walk-in)Au-dessus4' 11" x 8' 9"Autre
- Salle de lavageAu-dessus5' 6" x 8' 3"Autre
- Salle de jeuxSous-sol9' 3.9" x 14' 8"Autre
- Salle de loisirsSous-sol12' x 26' 11"Autre
- Pièce de loisirsSous-sol5' 8" x 15' 3"Autre
- Chambre à coucherSous-sol11' 3" x 12' 5"Autre
- Chambre à coucherSous-sol9' x 16'Autre
- SalonPrincipal12' 11" x 13'Autre
- RangementSous-sol2' 9" x 8' 9.9"Autre
- Salle à mangerPrincipal10' 9.6" x 16' 9.9"Autre
- Salle familialePrincipal12' 6.9" x 13' 11"Autre
- CuisinePrincipal12' 2" x 13' 8"Autre
- Salle à mangerPrincipal7' 9" x 14' 2"Autre
- FoyerPrincipal7' x 12' 3"Autre
- Chambre à coucherPrincipal9' 9.9" x 9' 11"Autre
- VestibulePrincipal4' 8" x 7' 8"Autre
- Chambre à coucher principaleAu-dessus12' 6.9" x 15' 3"Autre
Agents de cette inscription
Demandez plus d’infos
Demandez plus d’infos
Emplacement
3319 Chartwell Green, Coquitlam, British Columbia, V3E 3N1 Canada
Autour de cette propriété
En savoir plus au sujet du quartier et des commodités autour de cette résidence.
Demander de l’information sur le quartier
En savoir plus au sujet du quartier et des commodités autour de cette résidence
Demander maintenantCalculatrice de versements hypothécaires
- $
- %$
- %
- Capital et intérêts 0
- Impôt foncier 0
- Frais de copropriété 0

