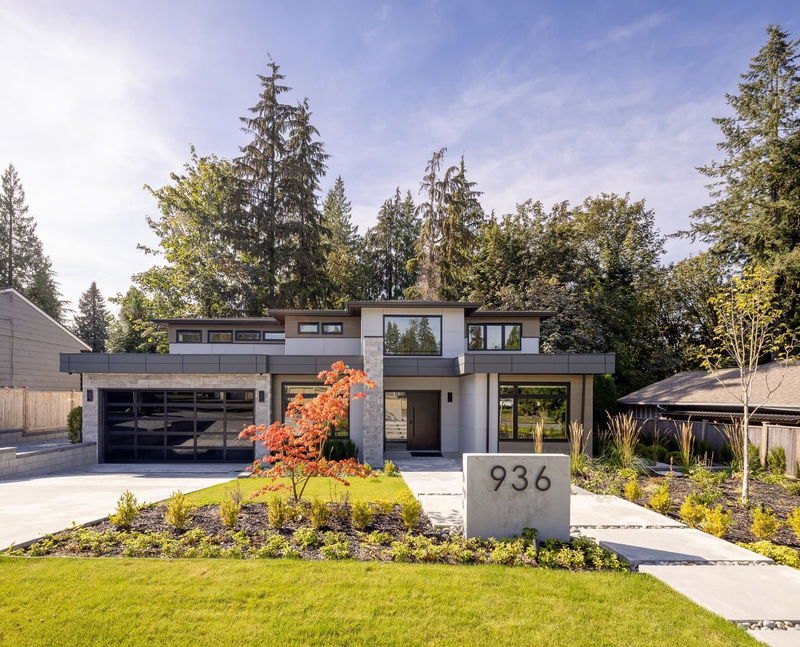Caractéristiques principales
- MLS® #: R2929189
- ID de propriété: SIRC2101475
- Type de propriété: Résidentiel, Maison unifamiliale détachée
- Aire habitable: 5 585 pi.ca.
- Grandeur du terrain: 0,25 ac
- Construit en: 2024
- Chambre(s) à coucher: 5+1
- Salle(s) de bain: 7+1
- Stationnement(s): 4
- Inscrit par:
- Royal LePage West Real Estate Services
Description de la propriété
A statement of luxury and elegance. Situated in a private enclave in coveted Harbour Chines this 5600 SF designer masterpiece is located on an RARE 11,000 SF green belt lot. Bespoke interiors marry a classic warm palette with marble details for a timeless aesthetic. Main floor delivers an exceptional kitchen w/custom millwork and large 11 ft marble island. No detail has been missed with seamless integration of ID/OD living overlooking the picturesque greenbelt. Upstairs, presents a hotel like setting with large bedrooms & impressive primary retreat. The basement offers a private gym, media rm of your dreams + a personal bar w/14 ft island. One of the FINAL remaining opportunities, not to be missed & can’t be replaced. OPEN SAT 2-4PM.
Pièces
- TypeNiveauDimensionsPlancher
- Chambre à coucherPrincipal12' 9.6" x 13' 6"Autre
- Chambre à coucher principaleAu-dessus14' x 15' 6.9"Autre
- Penderie (Walk-in)Au-dessus8' x 15' 6.9"Autre
- Salle de lavageAu-dessus5' 9.6" x 7' 6"Autre
- Chambre à coucherAu-dessus10' 6.9" x 12'Autre
- Chambre à coucherAu-dessus10' 3.9" x 11' 5"Autre
- Chambre à coucherAu-dessus9' 9.9" x 11' 11"Autre
- Média / DivertissementSous-sol14' 11" x 25' 3"Autre
- BarSous-sol13' 3.9" x 20' 9"Autre
- Salle de sportSous-sol10' 11" x 11' 9.9"Autre
- FoyerPrincipal11' 6.9" x 13' 9.6"Autre
- CuisineSous-sol9' 9.6" x 13'Autre
- SalonSous-sol8' 9" x 10' 9.6"Autre
- Chambre à coucherSous-sol10' x 10' 6"Autre
- SalonPrincipal11' 8" x 15' 9.6"Autre
- CuisinePrincipal14' 11" x 16' 6"Autre
- Salle à mangerPrincipal8' 11" x 12' 11"Autre
- Salle à mangerPrincipal9' 6.9" x 9' 8"Autre
- Salle familialePrincipal15' 6.9" x 17'Autre
- Bureau à domicilePrincipal10' 9" x 13' 2"Autre
- Cuisine wokPrincipal5' 11" x 13' 3.9"Autre
- VestibulePrincipal5' 11" x 11' 9"Autre
Agents de cette inscription
Demandez plus d’infos
Demandez plus d’infos
Emplacement
936 Poirier Street, Coquitlam, British Columbia, V3J 6C4 Canada
Autour de cette propriété
En savoir plus au sujet du quartier et des commodités autour de cette résidence.
Demander de l’information sur le quartier
En savoir plus au sujet du quartier et des commodités autour de cette résidence
Demander maintenantCalculatrice de versements hypothécaires
- $
- %$
- %
- Capital et intérêts 0
- Impôt foncier 0
- Frais de copropriété 0

