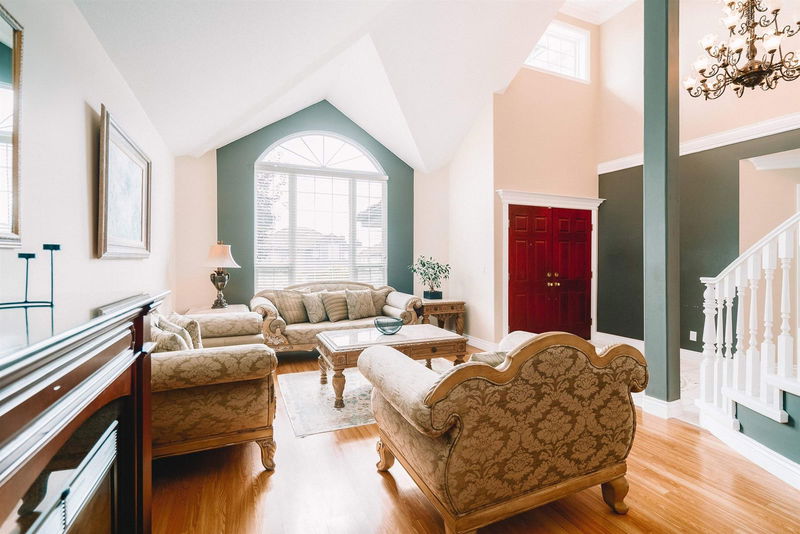Caractéristiques principales
- MLS® #: R2929775
- ID de propriété: SIRC2100973
- Type de propriété: Résidentiel, Maison unifamiliale détachée
- Aire habitable: 4 021 pi.ca.
- Grandeur du terrain: 0,13 ac
- Construit en: 1993
- Chambre(s) à coucher: 4+2
- Salle(s) de bain: 3+1
- Stationnement(s): 4
- Inscrit par:
- Royal LePage Elite West
Description de la propriété
Welcome to this stunning 6 bdrm + Den home in the heart of Westwood Plateau, complete with a charming 2bdrm in-law suite featuring a private entrance. Meticulously maintained & thoughtfully designed, this home is ready for you to move in & start creating lasting memories. With cathedral style ceilings in the living room, bright & airy, it boasts beautiful city/mountain views from the upstairs, flooding the space with natural light. Enjoy ample parking & a private backyard, perfect for outdoor relaxation & entertaining. Conveniently located with schools nearby, shopping, transit & world class Westwood Plateau Golf & Country Club. This home perfectly blends comfort & accessibility. Don’t miss the opportunity to make this wonderful property your own! Open House Sat Sept 28th 11-1p/ Sun Sept 2
Pièces
- TypeNiveauDimensionsPlancher
- Chambre à coucher principaleAu-dessus13' 2" x 16' 9.9"Autre
- Penderie (Walk-in)Au-dessus6' x 6' 6.9"Autre
- Chambre à coucherAu-dessus10' 3" x 11' 11"Autre
- Chambre à coucherAu-dessus10' 8" x 11'Autre
- Chambre à coucherAu-dessus9' 11" x 12'Autre
- Salle à mangerSous-sol8' 5" x 9' 6.9"Autre
- CuisineSous-sol10' 6" x 15' 6.9"Autre
- Chambre à coucherSous-sol10' x 12' 3.9"Autre
- Chambre à coucherSous-sol12' 3.9" x 15' 8"Autre
- Salle de lavageSous-sol4' 6" x 9' 8"Autre
- Salle à mangerPrincipal9' 11" x 10'Autre
- SalonSous-sol12' 8" x 17'Autre
- CuisinePrincipal11' 3.9" x 13' 3.9"Autre
- Garde-mangerPrincipal3' 3.9" x 5' 2"Autre
- Salle familialePrincipal13' 5" x 16' 6"Autre
- FoyerPrincipal6' 8" x 13' 11"Autre
- Salle de lavagePrincipal6' x 6' 9.9"Autre
- BoudoirPrincipal10' x 10' 3.9"Autre
- Salle à mangerPrincipal10' 11" x 12' 2"Autre
- SalonPrincipal13' x 16' 6"Autre
Agents de cette inscription
Demandez plus d’infos
Demandez plus d’infos
Emplacement
2873 Woodsia Place, Coquitlam, British Columbia, V3E 2Y2 Canada
Autour de cette propriété
En savoir plus au sujet du quartier et des commodités autour de cette résidence.
Demander de l’information sur le quartier
En savoir plus au sujet du quartier et des commodités autour de cette résidence
Demander maintenantCalculatrice de versements hypothécaires
- $
- %$
- %
- Capital et intérêts 0
- Impôt foncier 0
- Frais de copropriété 0

