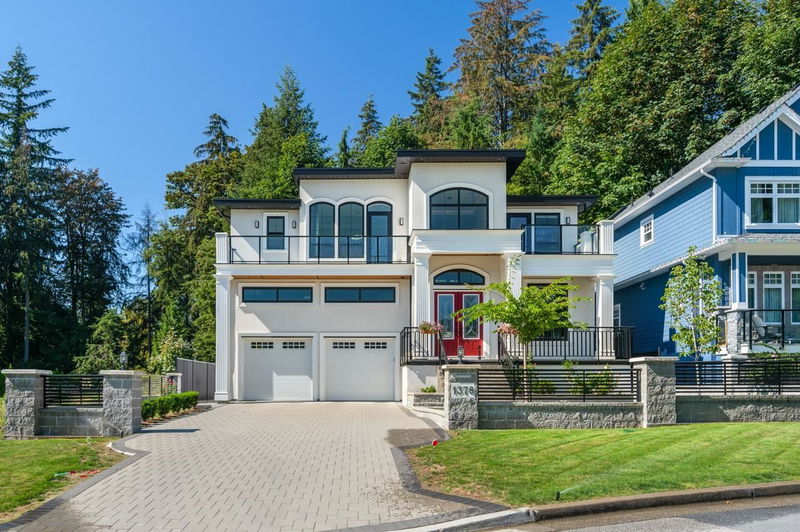Caractéristiques principales
- MLS® #: R2923712
- ID de propriété: SIRC2078214
- Type de propriété: Résidentiel, Maison unifamiliale détachée
- Aire habitable: 5 936 pi.ca.
- Grandeur du terrain: 0,26 ac
- Construit en: 2023
- Chambre(s) à coucher: 5+3
- Salle(s) de bain: 7+2
- Stationnement(s): 5
- Inscrit par:
- Amex Broadway West Realty
Description de la propriété
This meticulously designed modern residence is the epitome of elegance and practicality. With 21' vaulted ceilings on main, the home exudes a grand, open feel that is sure to impress. The thoughtfully designed layout features a gourmet kitchen with an oversized island, ideal for culinary creations & entertaining. For added flexibility and potential income, the home includes additional legal rental suite offering excellent rental opportunities. Nestled on a spacious lot, the landscaped yard is equipped with a sprinkler system, ensuring lush, green surroundings year-round. Located in a quiet neighborhood, this property offers the perfect blend of serenity and convenience, situated next to David Ave, one of the most accessible roads in the Coquitlam.
Pièces
- TypeNiveauDimensionsPlancher
- Penderie (Walk-in)Au-dessus15' 2" x 8' 11"Autre
- Chambre à coucherAu-dessus20' 5" x 10' 9.6"Autre
- Chambre à coucherAu-dessus16' 9.6" x 11' 6"Autre
- Chambre à coucherAu-dessus12' 5" x 10' 11"Autre
- Salle de lavageAu-dessus8' x 9' 3.9"Autre
- Média / DivertissementSous-sol11' 9.9" x 19' 9.6"Autre
- Chambre à coucherSous-sol10' x 9' 9"Autre
- Salle de loisirsSous-sol21' 11" x 16' 8"Autre
- Salle à mangerSous-sol12' 2" x 12' 9.9"Autre
- SalonSous-sol12' 8" x 11' 9.9"Autre
- FoyerPrincipal13' x 10'Autre
- CuisineSous-sol13' 6.9" x 8'Autre
- Chambre à coucherSous-sol9' 8" x 11'Autre
- Chambre à coucherSous-sol9' x 11'Autre
- PatioSous-sol14' 9.6" x 18' 6"Autre
- Bureau à domicilePrincipal12' 6.9" x 10' 9.6"Autre
- Chambre à coucherPrincipal11' 5" x 10'Autre
- RangementPrincipal15' x 23'Autre
- Salle familialePrincipal20' 9.6" x 19'Autre
- Salle à mangerPrincipal15' 3.9" x 25' 9.6"Autre
- CuisinePrincipal12' 9.6" x 23'Autre
- Cuisine wokPrincipal6' 9.9" x 9' 9"Autre
- Chambre à coucher principaleAu-dessus16' x 13' 6.9"Autre
Agents de cette inscription
Demandez plus d’infos
Demandez plus d’infos
Emplacement
1378 Glenbrook Street, Coquitlam, British Columbia, V3E 3G8 Canada
Autour de cette propriété
En savoir plus au sujet du quartier et des commodités autour de cette résidence.
Demander de l’information sur le quartier
En savoir plus au sujet du quartier et des commodités autour de cette résidence
Demander maintenantCalculatrice de versements hypothécaires
- $
- %$
- %
- Capital et intérêts 0
- Impôt foncier 0
- Frais de copropriété 0

