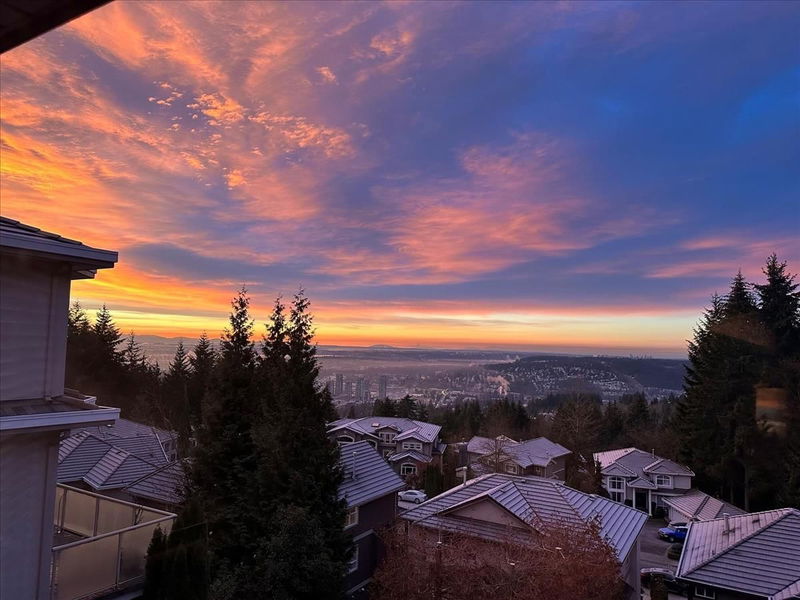Caractéristiques principales
- MLS® #: R2917574
- ID de propriété: SIRC2038425
- Type de propriété: Résidentiel, Maison unifamiliale détachée
- Aire habitable: 5 802 pi.ca.
- Grandeur du terrain: 0,18 ac
- Construit en: 1999
- Chambre(s) à coucher: 4+2
- Salle(s) de bain: 5+1
- Stationnement(s): 4
- Inscrit par:
- RE/MAX Sabre Realty Group
Description de la propriété
Gorgeous VIEWS for this CUSTOM luxury home situated on a quiet cul de sac in Westwood Plateau. Boasting 6 spacious bdrms + 5.5 baths, this home has been very well cared for by the long time owner. BRAND NEW Main floor hardwood flooring. Double high ceiling living room & entry way welcomes any guest. The gourmet kitchen has plenty of cabinetry, granite counters, wok kitchen & VIEWS of the Valley from the entertainer's deck off of the eating area. Den & Laundry on main. Cozy family room includes a gas f/p. Upstairs boasts 4 large bdrms + 4 full ensuite baths. The bright, day-light walk-out bsmt has separate entry, along w/media rm, 2 bdrms, large rec room + wet bar & sauna. Enjoy breathtaking Panoramic Lower Mainland VIEWS on all 3 levels & landscaped gardens.
Pièces
- TypeNiveauDimensionsPlancher
- Chambre à coucher principaleAu-dessus25' 9" x 26' 9.9"Autre
- Penderie (Walk-in)Au-dessus8' 6.9" x 8' 8"Autre
- Chambre à coucherAu-dessus11' 11" x 10' 9"Autre
- Chambre à coucherAu-dessus15' 3.9" x 13' 5"Autre
- Chambre à coucherAu-dessus16' 11" x 10' 8"Autre
- Chambre à coucherSous-sol14' 3" x 16' 6.9"Autre
- Chambre à coucherSous-sol14' 9" x 17' 2"Autre
- Salle de loisirsSous-sol25' 6" x 25' 3.9"Autre
- Média / DivertissementSous-sol23' 3.9" x 13' 9.9"Autre
- BarSous-sol8' 9" x 5' 9"Autre
- SalonPrincipal22' 2" x 12' 5"Autre
- RangementSous-sol5' 5" x 9' 2"Autre
- Salle à mangerPrincipal9' 11" x 14' 3.9"Autre
- CuisinePrincipal14' 6" x 18' 3.9"Autre
- Salle à mangerPrincipal10' 11" x 13' 11"Autre
- Cuisine wokPrincipal6' 2" x 7'Autre
- Salle familialePrincipal14' 9.9" x 17' 9.9"Autre
- BoudoirPrincipal12' 3.9" x 11' 8"Autre
- Salle de lavagePrincipal6' 9.6" x 11' 8"Autre
- FoyerPrincipal22' 9.6" x 13' 6.9"Autre
Agents de cette inscription
Demandez plus d’infos
Demandez plus d’infos
Emplacement
2978 Forestridge Place, Coquitlam, British Columbia, V3E 3M6 Canada
Autour de cette propriété
En savoir plus au sujet du quartier et des commodités autour de cette résidence.
Demander de l’information sur le quartier
En savoir plus au sujet du quartier et des commodités autour de cette résidence
Demander maintenantCalculatrice de versements hypothécaires
- $
- %$
- %
- Capital et intérêts 0
- Impôt foncier 0
- Frais de copropriété 0

