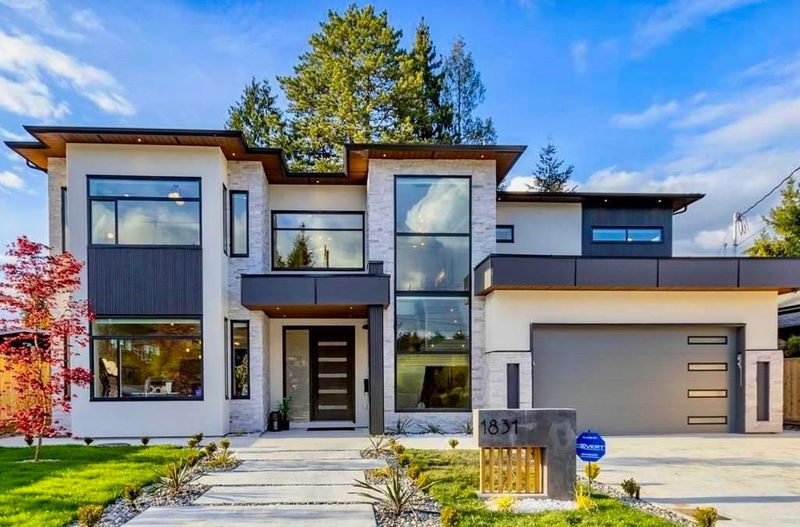Caractéristiques principales
- MLS® #: R2915237
- ID de propriété: SIRC2025488
- Type de propriété: Résidentiel, Maison unifamiliale détachée
- Aire habitable: 5 500 pi.ca.
- Grandeur du terrain: 0,18 ac
- Construit en: 2024
- Chambre(s) à coucher: 8
- Salle(s) de bain: 7+1
- Stationnement(s): 4
- Inscrit par:
- Real Broker
Description de la propriété
We are delighted to introduce the latest masterpiece from Occasio Fine Homes. This exquisite 8-bedroom residence exemplifies the pinnacle of luxury and craftsmanship. Every detail, from bespoke fixtures to sophisticated lighting and meticulously designed feature walls, has been curated to impress from the moment you step inside. The main floor boasts 10-foot ceilings, oak hardwood floors, a stunning kitchen with top-of-the-line appliances, and a spacious family room perfect for entertaining. Upstairs, find four generous bedrooms with en-suites, including an extraordinary primary suite. The lower level features a dream rec room with a bar, flex/gym room, full bath, and a 2-bedroom suite. Situated on a level landscaped lot in a serene cul-de-sac-like setting in prime Central Coquitlam.
Pièces
- TypeNiveauDimensionsPlancher
- Chambre à coucher principaleAu-dessus13' x 15'Autre
- VestiaireAu-dessus18' 9.9" x 15'Autre
- Chambre à coucherAu-dessus11' 3.9" x 13' 9.9"Autre
- Chambre à coucherAu-dessus12' 6" x 12'Autre
- Chambre à coucherAu-dessus12' x 14'Autre
- Salle de lavageAu-dessus5' x 7' 3.9"Autre
- Salle de loisirsEn dessous31' x 19' 6.9"Autre
- Chambre à coucherEn dessous12' 3" x 14' 3"Autre
- CuisineEn dessous5' x 14'Autre
- Salle à mangerEn dessous6' 3.9" x 14' 5"Autre
- AutrePrincipal6' 6.9" x 8' 5"Autre
- Salle familialeEn dessous12' x 14' 3.9"Autre
- Chambre à coucherEn dessous10' x 10' 3.9"Autre
- Chambre à coucherEn dessous12' x 10' 3.9"Autre
- SaunaEn dessous4' 9.9" x 6' 9.6"Autre
- SalonPrincipal15' x 14' 3"Autre
- Salle à mangerPrincipal10' x 14'Autre
- Salle familialePrincipal15' x 18' 3"Autre
- CuisinePrincipal24' 2" x 15'Autre
- VestibulePrincipal5' x 10'Autre
- Chambre à coucherPrincipal11' x 15'Autre
- Penderie (Walk-in)Principal5' x 6' 6.9"Autre
- Cuisine wokPrincipal7' x 13'Autre
Agents de cette inscription
Demandez plus d’infos
Demandez plus d’infos
Emplacement
1831 Woodvale Avenue, Coquitlam, British Columbia, V3A 3H3 Canada
Autour de cette propriété
En savoir plus au sujet du quartier et des commodités autour de cette résidence.
Demander de l’information sur le quartier
En savoir plus au sujet du quartier et des commodités autour de cette résidence
Demander maintenantCalculatrice de versements hypothécaires
- $
- %$
- %
- Capital et intérêts 0
- Impôt foncier 0
- Frais de copropriété 0

