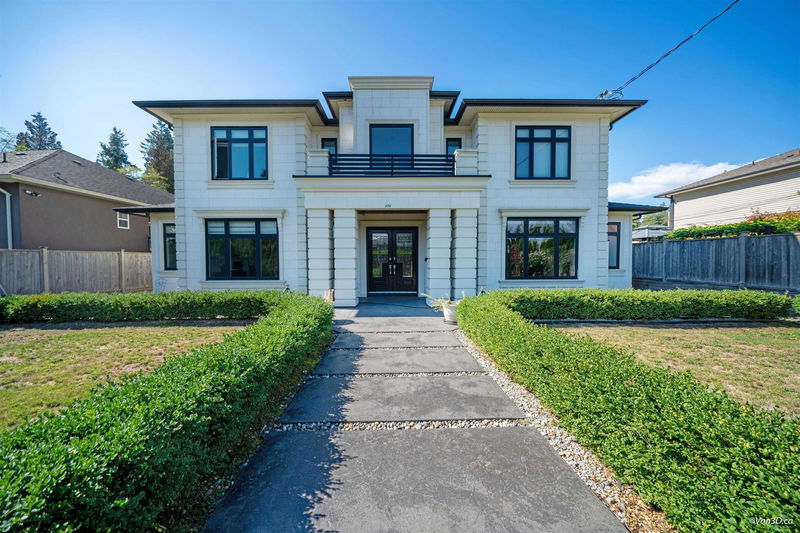Caractéristiques principales
- MLS® #: R2889526
- ID de propriété: SIRC1973042
- Type de propriété: Résidentiel, Maison unifamiliale détachée
- Aire habitable: 7 330 pi.ca.
- Grandeur du terrain: 0,21 ac
- Construit en: 2018
- Chambre(s) à coucher: 5+2
- Salle(s) de bain: 7+1
- Stationnement(s): 4
- Inscrit par:
- Saba Realty Ltd.
Description de la propriété
Best value in a fantastic location! This spacious 8,954 sq ft lot features 7,330 sq ft ($437 PSF) of luxurious living space, making it a great investment with future redevelopment potential. Be captivated by the grand 18' foyer adorned with an exquisite crystal chandelier. Relax in the spacious living room near one of the five fireplaces or unwind in the open kitchen while admiring your collection in the cooled wine chamber. For leisure, play a game of pool, rejuvenate in the sauna, or enjoy a movie night in the media room. This home offers all the amenities you desire, including marble flooring on the main level, hardwood floors upstairs, radiant heating, & air conditioning on all levels. Each of the five large bedrooms has an ensuite bathroom, plus legal 2 bdrm suite. OPEN HOUSE SAT 2-4
Pièces
- TypeNiveauDimensionsPlancher
- Chambre à coucher principaleAu-dessus16' 5" x 18' 2"Autre
- VestiaireAu-dessus9' 3.9" x 10' 2"Autre
- Chambre à coucherAu-dessus15' 3.9" x 18' 3"Autre
- Chambre à coucherAu-dessus13' 3" x 15' 9.6"Autre
- Chambre à coucherAu-dessus13' 2" x 15'Autre
- Penderie (Walk-in)Au-dessus4' 5" x 7' 9.6"Autre
- BarSous-sol6' 6" x 9' 6"Autre
- Pièce principaleSous-sol22' 6.9" x 29'Autre
- Média / DivertissementSous-sol12' 3" x 24' 3.9"Autre
- Salle de sportSous-sol12' 3" x 17' 6.9"Autre
- SalonPrincipal14' x 19'Autre
- SaunaSous-sol5' 2" x 7' 9"Autre
- ServiceSous-sol9' x 10'Autre
- Garde-mangerSous-sol9' 2" x 22' 9"Autre
- CuisineSous-sol9' 6" x 18' 3.9"Autre
- Salle familialeSous-sol10' 2" x 19' 9.6"Autre
- Chambre à coucher principaleSous-sol12' x 13' 2"Autre
- Chambre à coucherSous-sol12' x 12' 6.9"Autre
- Salle à mangerPrincipal15' 9.9" x 18'Autre
- Salle familialePrincipal16' 2" x 17' 6.9"Autre
- Salle à mangerPrincipal16' 9" x 20'Autre
- CuisinePrincipal11' 3.9" x 19' 3.9"Autre
- Cuisine wokPrincipal8' 3.9" x 9' 8"Autre
- Chambre à coucherPrincipal13' 9.6" x 21' 5"Autre
- FoyerPrincipal9' 11" x 20' 9"Autre
- Cave à vinPrincipal3' 6" x 6' 3"Autre
Agents de cette inscription
Demandez plus d’infos
Demandez plus d’infos
Emplacement
656 Blue Mountain Street, Coquitlam, British Columbia, V3J 4R6 Canada
Autour de cette propriété
En savoir plus au sujet du quartier et des commodités autour de cette résidence.
Demander de l’information sur le quartier
En savoir plus au sujet du quartier et des commodités autour de cette résidence
Demander maintenantCalculatrice de versements hypothécaires
- $
- %$
- %
- Capital et intérêts 0
- Impôt foncier 0
- Frais de copropriété 0

