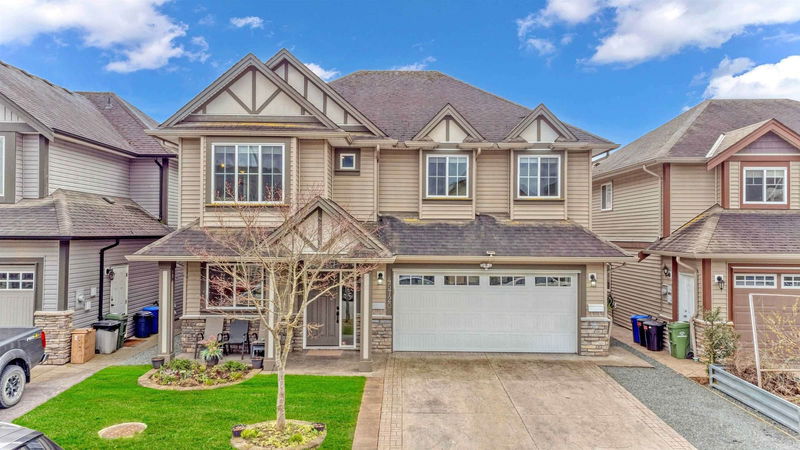Caractéristiques principales
- MLS® #: R3012296
- ID de propriété: SIRC2466386
- Type de propriété: Résidentiel, Maison unifamiliale détachée
- Aire habitable: 2 594 pi.ca.
- Grandeur du terrain: 4 187 pi.ca.
- Construit en: 2010
- Chambre(s) à coucher: 5
- Salle(s) de bain: 3+1
- Stationnement(s): 6
- Inscrit par:
- SRS Hall of Fame Realty
Description de la propriété
HIGGISON GARDENS: one of Sardis' most desirable neighborhoods. This beautifully crafted basement entry home features an open floor plan and a gourmet kitchen with antique-finish cabinetry, stainless steel appliances (including built-in microwave and double-wide fridge), and ample counter space. The spacious master bedroom offers elegance and comfort. Premium finishes like crown molding and fine woodwork enhance the home. The south-facing, fenced backyard includes a deck with a covered BBQ area, custom shed, and landscaped gardens for privacy and relaxation. A family-friendly neighborhood, ideal for growing families. The basement, with separate entry, offers future mortgage helper potential. Close to shopping, parks, recreation, and easy freeway access.
Pièces
- TypeNiveauDimensionsPlancher
- SalonPrincipal15' 2" x 15' 5"Autre
- Salle à mangerPrincipal12' x 9' 6"Autre
- Salle familialePrincipal11' 3.9" x 13' 8"Autre
- CuisinePrincipal14' 9.6" x 19' 11"Autre
- Salle à mangerPrincipal11' 8" x 5' 9"Autre
- Chambre à coucher principalePrincipal15' x 11' 9.6"Autre
- Penderie (Walk-in)Principal9' 9.9" x 5' 6.9"Autre
- Chambre à coucherPrincipal10' x 9' 5"Autre
- Chambre à coucherPrincipal9' 3" x 9' 5"Autre
- Salle polyvalenteEn dessous8' x 7' 2"Autre
- CuisineEn dessous8' x 8' 6.9"Autre
- Salle de loisirsEn dessous14' 11" x 13' 3.9"Autre
- Chambre à coucherEn dessous7' 9.9" x 10' 11"Autre
- Chambre à coucherEn dessous12' x 13' 3.9"Autre
- ServiceEn dessous14' 3" x 8' 3"Autre
- FoyerEn dessous6' 9.9" x 4' 9.6"Autre
Agents de cette inscription
Demandez plus d’infos
Demandez plus d’infos
Emplacement
45720 Safflower Crescent, Chilliwack, British Columbia, V2R 0H6 Canada
Autour de cette propriété
En savoir plus au sujet du quartier et des commodités autour de cette résidence.
Demander de l’information sur le quartier
En savoir plus au sujet du quartier et des commodités autour de cette résidence
Demander maintenantCalculatrice de versements hypothécaires
- $
- %$
- %
- Capital et intérêts 5 493 $ /mo
- Impôt foncier n/a
- Frais de copropriété n/a

