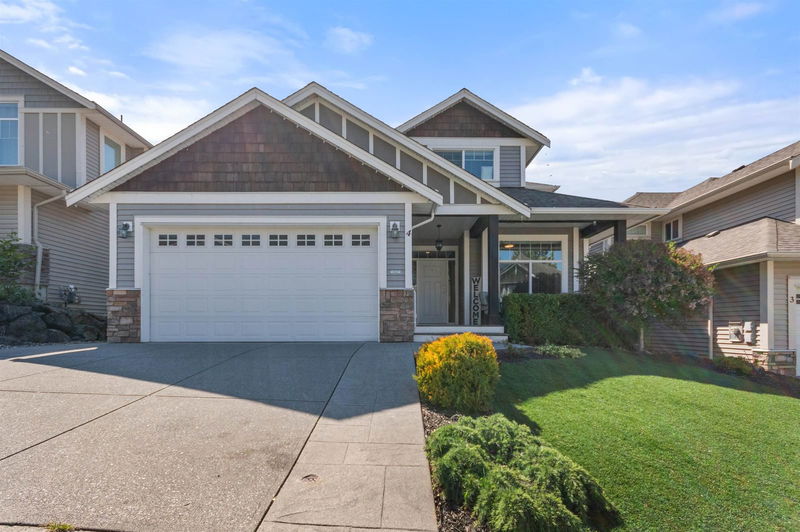Caractéristiques principales
- MLS® #: R3009614
- ID de propriété: SIRC2454910
- Type de propriété: Résidentiel, Maison unifamiliale détachée
- Aire habitable: 3 799 pi.ca.
- Grandeur du terrain: 4 748 pi.ca.
- Construit en: 2011
- Chambre(s) à coucher: 4+2
- Salle(s) de bain: 3+1
- Stationnement(s): 5
- Inscrit par:
- Royal Lepage Wheeler Cheam
Description de la propriété
Welcome to this stunning home in the heart of Promontory, offering space, style, and versatility for modern living. Featuring 6 spacious bedrooms and 3.5 bathrooms, open-concept layout with an expansive great room perfect for entertaining or relaxing with the family. The gourmet kitchen flows seamlessly into the living and dining areas, creating a warm, inviting atmosphere. The primary suite is a private retreat complete with double closets and a luxurious ensuite bathroom. Downstairs, enjoy the flexibility and income potential of a self-contained 2-bedroom basement suite with its own laundry facilities—ideal for extended family or tenants. Situated in a desirable neighborhood close to schools, parks, and trails, this home combines comfort, function, function, and opportunity.
Pièces
- TypeNiveauDimensionsPlancher
- FoyerPrincipal9' x 5' 6.9"Autre
- BoudoirPrincipal10' 5" x 12' 2"Autre
- Salle à mangerPrincipal11' 9.9" x 11'Autre
- CuisinePrincipal15' 2" x 10' 9.9"Autre
- Pièce principalePrincipal19' x 20' 6.9"Autre
- Salle de lavagePrincipal9' 8" x 5' 11"Autre
- Chambre à coucher principaleAu-dessus18' 9" x 14' 6"Autre
- Penderie (Walk-in)Au-dessus6' x 5'Autre
- Chambre à coucherAu-dessus12' 8" x 10' 5"Autre
- Chambre à coucherAu-dessus12' 9.6" x 8' 6"Autre
- Chambre à coucherAu-dessus10' 11" x 10' 5"Autre
- FoyerSous-sol3' 11" x 5' 9.9"Autre
- CuisineSous-sol13' 6" x 10'Autre
- Salle à mangerSous-sol10' 5" x 14' 6"Autre
- SalonSous-sol15' x 15' 6.9"Autre
- Salle de lavageSous-sol5' 8" x 5' 3"Autre
- Chambre à coucherSous-sol13' x 11' 3.9"Autre
- Chambre à coucherSous-sol12' 9.6" x 10' 6.9"Autre
Agents de cette inscription
Demandez plus d’infos
Demandez plus d’infos
Emplacement
46792 Hudson Road #4, Chilliwack, British Columbia, V2R 0P5 Canada
Autour de cette propriété
En savoir plus au sujet du quartier et des commodités autour de cette résidence.
Demander de l’information sur le quartier
En savoir plus au sujet du quartier et des commodités autour de cette résidence
Demander maintenantCalculatrice de versements hypothécaires
- $
- %$
- %
- Capital et intérêts 6 099 $ /mo
- Impôt foncier n/a
- Frais de copropriété n/a

