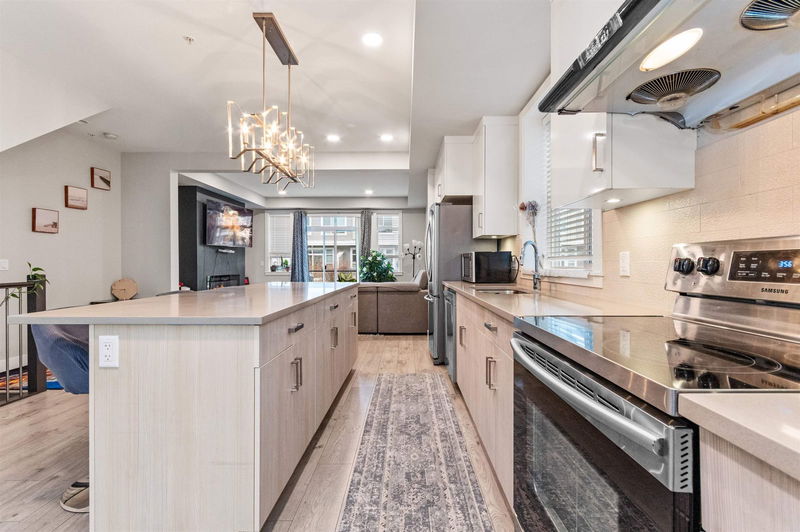Caractéristiques principales
- MLS® #: R3005859
- ID de propriété: SIRC2435751
- Type de propriété: Résidentiel, Maison de ville
- Aire habitable: 1 735 pi.ca.
- Construit en: 2017
- Chambre(s) à coucher: 3
- Salle(s) de bain: 2+1
- Stationnement(s): 4
- Inscrit par:
- Real Broker B.C. Ltd.
Description de la propriété
This END Unit townhome boasts over 1735sq ft spread out over 3 levels. Features a DOUBLE garage with visitor spot right next to it, park up to 4 vehicles. A fenced backyard is a great space for your furry friends. The lower level includes a large Rec/Media room or can be used as another bedroom with two pc washroom. The Main offers an open floor plan with large kitchen to Dining room and a warm and welcoming Living room with Electric fireplace for cold days and a slider opening up to the large Sundeck that's perfect for BBQ weather. Upstairs you find the Primary with large walk in closet and spa like Ensuite Bathroom, the main bathroom and Laundry with two good sized rooms. High ceilings throughout and located close to Hwy 1, shopping, and schools.
Pièces
- TypeNiveauDimensionsPlancher
- SalonPrincipal15' 2" x 11' 5"Autre
- CuisinePrincipal16' 9" x 11'Autre
- Salle à mangerPrincipal13' 6.9" x 12'Autre
- Chambre à coucher principaleAu-dessus12' 6" x 12' 2"Autre
- Penderie (Walk-in)Au-dessus8' 5" x 4' 11"Autre
- Chambre à coucherAu-dessus10' 9.6" x 9' 5"Autre
- Chambre à coucherAu-dessus9' 5" x 8' 5"Autre
- Salle de loisirsEn dessous15' 2" x 14' 5"Autre
- ServiceEn dessous7' 3" x 3' 9.9"Autre
Agents de cette inscription
Demandez plus d’infos
Demandez plus d’infos
Emplacement
8413 Midtown Way #98, Chilliwack, British Columbia, V2P 0G7 Canada
Autour de cette propriété
En savoir plus au sujet du quartier et des commodités autour de cette résidence.
Demander de l’information sur le quartier
En savoir plus au sujet du quartier et des commodités autour de cette résidence
Demander maintenantCalculatrice de versements hypothécaires
- $
- %$
- %
- Capital et intérêts 0
- Impôt foncier 0
- Frais de copropriété 0

