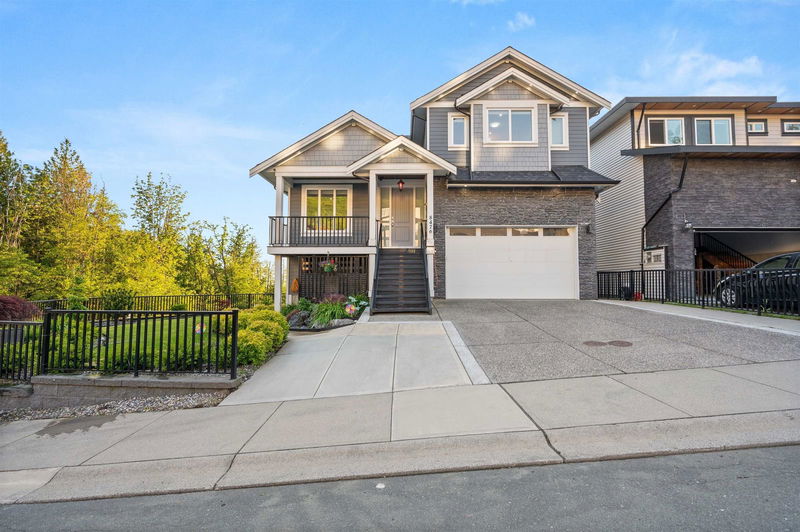Caractéristiques principales
- MLS® #: R3001212
- ID de propriété: SIRC2417053
- Type de propriété: Résidentiel, Maison unifamiliale détachée
- Aire habitable: 3 551 pi.ca.
- Grandeur du terrain: 5 311 pi.ca.
- Construit en: 2021
- Chambre(s) à coucher: 4+3
- Salle(s) de bain: 5+1
- Stationnement(s): 5
- Inscrit par:
- Four Seasons Marketing Group Ltd.
Description de la propriété
Exceptional value with 2 income-generating suites earning $2,775/month! This custom home in the desirable Hillsides of Eastern Chilliwack offers unmatched views and a spacious open layout featuring a formal living room, great room, and chef’s kitchen with premium appliances. Enjoy sunsets from the west-facing covered deck. Upstairs boasts 4 bedrooms, including 2 primary suites and 3 baths (2 ensuites). The walkout basement includes 2+1 self-contained suites—perfect mortgage helpers. Double garage with epoxy floors, high ceilings & lift potential. Total five car parking. Steps from The Falls Golf Course, plus Home Warranty, A/C, EV plug, central vac & security camera system.
Pièces
- TypeNiveauDimensionsPlancher
- FoyerPrincipal6' 3" x 12' 9.9"Autre
- SalonPrincipal10' 11" x 12' 9.9"Autre
- Salle familialePrincipal15' x 15'Autre
- Salle à mangerPrincipal9' x 12' 3.9"Autre
- Garde-mangerPrincipal5' 6" x 5'Autre
- Salle de lavagePrincipal17' 3.9" x 13'Autre
- Salle de lavagePrincipal9' 9.6" x 5' 3"Autre
- Chambre à coucher principaleAu-dessus15' x 14' 8"Autre
- Penderie (Walk-in)Au-dessus10' 9.6" x 5' 3.9"Autre
- Chambre à coucherAu-dessus10' 6" x 10'Autre
- Chambre à coucherAu-dessus12' 9.6" x 10'Autre
- Chambre à coucherAu-dessus14' x 11'Autre
- Chambre à coucherSous-sol12' 9.6" x 10' 9.6"Autre
- Chambre à coucherSous-sol9' 6" x 9' 3.9"Autre
- CuisineSous-sol10' x 10'Autre
- Chambre à coucherSous-sol10' 9.6" x 11' 5"Autre
- CuisineSous-sol10' x 10'Autre
Agents de cette inscription
Demandez plus d’infos
Demandez plus d’infos
Emplacement
8476 Forest Gate Drive, Chilliwack, British Columbia, V4Z 0C7 Canada
Autour de cette propriété
En savoir plus au sujet du quartier et des commodités autour de cette résidence.
Demander de l’information sur le quartier
En savoir plus au sujet du quartier et des commodités autour de cette résidence
Demander maintenantCalculatrice de versements hypothécaires
- $
- %$
- %
- Capital et intérêts 6 567 $ /mo
- Impôt foncier n/a
- Frais de copropriété n/a

