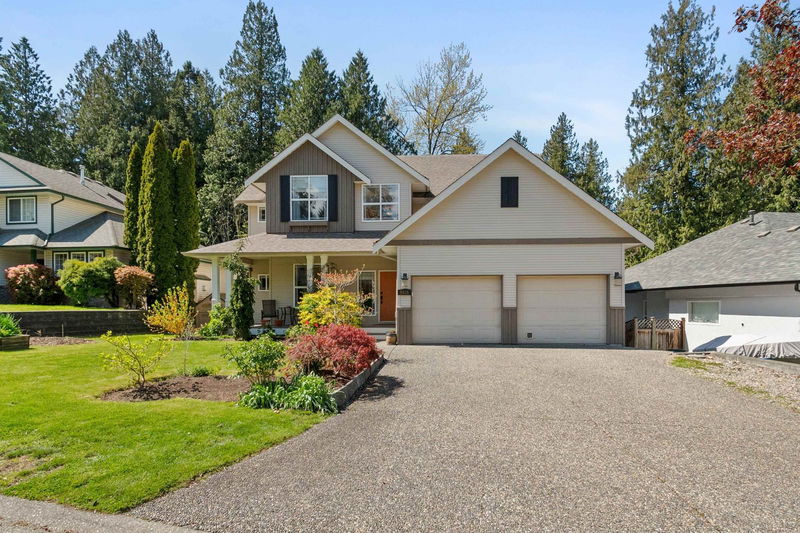Caractéristiques principales
- MLS® #: R2993586
- ID de propriété: SIRC2383820
- Type de propriété: Résidentiel, Maison unifamiliale détachée
- Aire habitable: 3 490 pi.ca.
- Grandeur du terrain: 7 013 pi.ca.
- Construit en: 1997
- Chambre(s) à coucher: 4+1
- Salle(s) de bain: 3+1
- Stationnement(s): 6
- Inscrit par:
- RE/MAX Nyda Realty Inc.
Description de la propriété
Fully renovated 5bed + Den, 4-bath home offers 3,490sqft of beautifully updated living space in a quiet, family-friendly neighborhood. Main floor showcases a stunning chef’s kitchen w/custom cabinetry to the ceiling, white quartz countertops, gas range built into island, wine fridge & s/s appl. The spacious layout includes new flooring throughout & den w/walk-in closet (6th bdrm/office). Step outside to a covered deck w/aluminum & glass railings, overlooking a private yard backing greenspace. Bonus: lrg bsmt storage rm. Fully self-contained 1-bedroom suite w/sep entrance, laundry & covered patio finished w/stained wood soffits & pot lights—great for family or income. Recent updates: heat pump (2024), sump pump (2024), roof (2016). Dbl garage + lrg driveway for ample parking.
Pièces
- TypeNiveauDimensionsPlancher
- FoyerPrincipal17' 6" x 7'Autre
- BoudoirPrincipal12' x 10' 2"Autre
- Penderie (Walk-in)Principal7' x 4' 8"Autre
- CuisinePrincipal13' 9.6" x 11' 11"Autre
- Salle à mangerPrincipal15' 11" x 11' 9"Autre
- SalonPrincipal19' 2" x 17' 2"Autre
- Salle de lavagePrincipal6' 11" x 6'Autre
- Chambre à coucherAu-dessus13' 8" x 10'Autre
- Chambre à coucherAu-dessus11' 2" x 9' 9.9"Autre
- Chambre à coucherAu-dessus13' x 10' 2"Autre
- Penderie (Walk-in)Au-dessus7' x 4' 8"Autre
- Chambre à coucher principaleAu-dessus19' 2" x 13'Autre
- Penderie (Walk-in)Au-dessus6' 9.9" x 5' 8"Autre
- CuisineSous-sol15' x 11' 9"Autre
- SalonSous-sol18' 6.9" x 13' 6"Autre
- Salle de lavageSous-sol11' 8" x 6' 6"Autre
- Chambre à coucherSous-sol12' 9" x 12'Autre
- Penderie (Walk-in)Sous-sol7' 5" x 5' 5"Autre
- RangementSous-sol15' 9.6" x 11' 9.9"Autre
Agents de cette inscription
Demandez plus d’infos
Demandez plus d’infos
Emplacement
5535 Cedarcreek Drive, Chilliwack, British Columbia, V2R 5K5 Canada
Autour de cette propriété
En savoir plus au sujet du quartier et des commodités autour de cette résidence.
Demander de l’information sur le quartier
En savoir plus au sujet du quartier et des commodités autour de cette résidence
Demander maintenantCalculatrice de versements hypothécaires
- $
- %$
- %
- Capital et intérêts 5 859 $ /mo
- Impôt foncier n/a
- Frais de copropriété n/a

