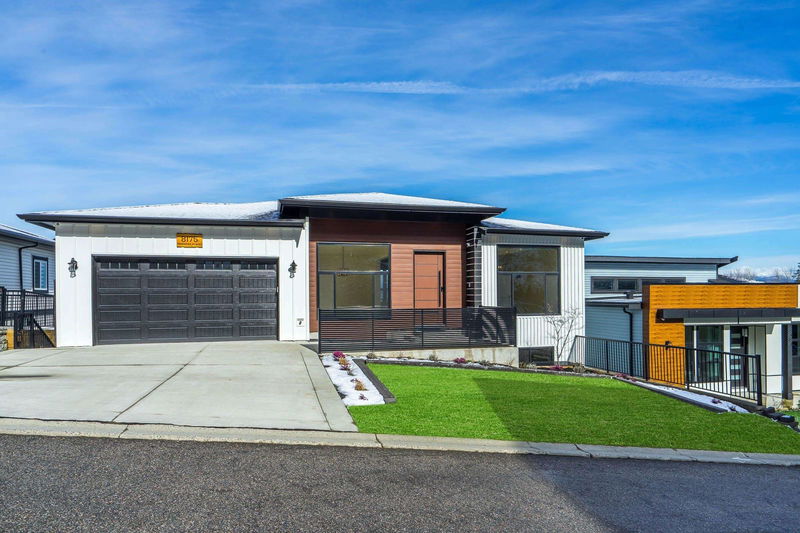Caractéristiques principales
- MLS® #: R2992598
- ID de propriété: SIRC2381494
- Type de propriété: Résidentiel, Maison unifamiliale détachée
- Aire habitable: 5 088 pi.ca.
- Grandeur du terrain: 8 262 pi.ca.
- Construit en: 2023
- Chambre(s) à coucher: 4+3
- Salle(s) de bain: 6+2
- Stationnement(s): 6
- Inscrit par:
- Royal LePage - Wolstencroft
Description de la propriété
This stunning home offers breathtaking panoramic views of the valley & golf course. High-end designer finishes throughout. Main floor boasts a bright & open concept layout w/ views from every floor. Constructed in 2023, this 5088 sqft home incl 7 bed, 7 bath, 2-bdrm legal suite. The property is adorned w/ crown molding, high-end finishes & a built-in vacuum system. The massive primary bedroom has a spa-like ensuite, large walk-in closet & access to a wrap-around view deck from every floor. W/ ample natural light & privacy from all directions. Conveniently located near Hwy 1 & w/in a great school catchment area. Plenty of street parking for tenants. Current rental income is $2900 a month, call now for a private viewing!
Pièces
- TypeNiveauDimensionsPlancher
- FoyerPrincipal7' 6" x 6'Autre
- SalonPrincipal12' 3.9" x 16' 3.9"Autre
- Salle à mangerPrincipal10' 8" x 16' 6.9"Autre
- Salle familialePrincipal19' 9.9" x 15' 5"Autre
- Salle à mangerPrincipal12' 5" x 15' 5"Autre
- CuisinePrincipal14' 11" x 15' 5"Autre
- CuisinePrincipal9' 3" x 6' 9.9"Autre
- VestibulePrincipal8' 9.9" x 6' 9.9"Autre
- Chambre à coucher principaleEn dessous14' 9.9" x 19' 5"Autre
- Penderie (Walk-in)En dessous10' 3" x 10' 6.9"Autre
- Chambre à coucherEn dessous15' 9.6" x 15' 5"Autre
- Penderie (Walk-in)En dessous5' 11" x 6' 2"Autre
- Chambre à coucherEn dessous12' 6.9" x 14'Autre
- Salle de lavageEn dessous8' 3.9" x 4' 11"Autre
- Chambre à coucherEn dessous11' 3.9" x 12' 3"Autre
- Chambre à coucherSous-sol9' x 10' 2"Autre
- CuisineSous-sol15' 6" x 9' 6"Autre
- SalonSous-sol15' 6" x 6' 9.9"Autre
- Chambre à coucherSous-sol9' x 9' 3"Autre
- CuisineSous-sol11' 2" x 11' 5"Autre
- SalonSous-sol10' 3" x 11' 2"Autre
- Chambre à coucherSous-sol9' 9" x 10'Autre
- Média / DivertissementSous-sol23' 2" x 15' 11"Autre
- ServiceSous-sol5' 9" x 7' 6"Autre
- RangementSous-sol5' 9" x 7' 6.9"Autre
Agents de cette inscription
Demandez plus d’infos
Demandez plus d’infos
Emplacement
8175 Harvest Place, Chilliwack, British Columbia, V4Z 0E4 Canada
Autour de cette propriété
En savoir plus au sujet du quartier et des commodités autour de cette résidence.
Demander de l’information sur le quartier
En savoir plus au sujet du quartier et des commodités autour de cette résidence
Demander maintenantCalculatrice de versements hypothécaires
- $
- %$
- %
- Capital et intérêts 8 735 $ /mo
- Impôt foncier n/a
- Frais de copropriété n/a

