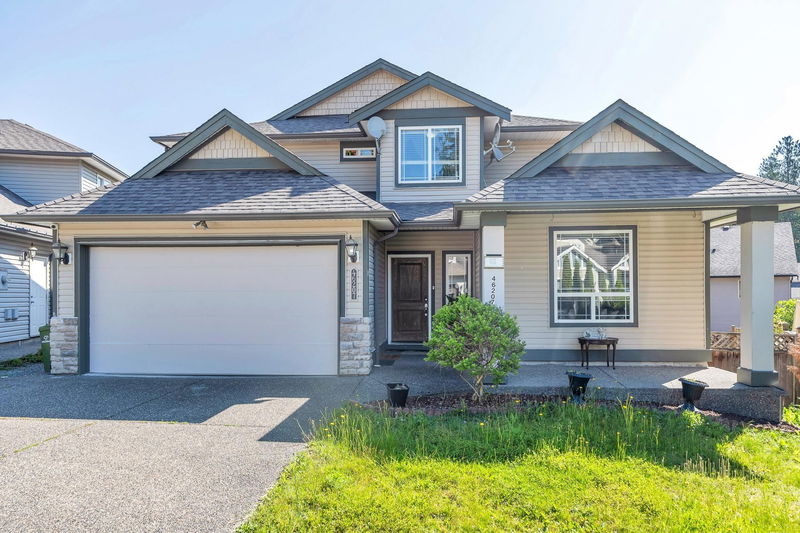Caractéristiques principales
- MLS® #: R2992307
- ID de propriété: SIRC2380938
- Type de propriété: Résidentiel, Maison unifamiliale détachée
- Aire habitable: 3 645 pi.ca.
- Grandeur du terrain: 6 577 pi.ca.
- Construit en: 2006
- Chambre(s) à coucher: 5+2
- Salle(s) de bain: 3+1
- Stationnement(s): 4
- Inscrit par:
- Century 21 Creekside Realty (Luckakuck)
Description de la propriété
Welcome home to this 2 storey + bsmt home located in the highly sought after neighbourhood of Promontory. Minutes away from schools, shopping, restaurants, parks and hiking trails. The well laid out floor plan offers over 3,500 sqft of living space including 5 bedrooms up and a 2 bedroom basement suite. Open concept living area boasts a spacious kitchen complete with stainless steel appliances & island with eating bar, perfect for entertaining or family gatherings. Upstairs is the expansive primary bedroom with walk-in-closet and ensuite with soaker tub & tiled separate shower. Enjoy the partially covered deck overlooking the fully fenced backyard. The walkout basement suite features 2 bedrooms and insuite laundry. Book your private showing today!
Pièces
- TypeNiveauDimensionsPlancher
- CuisinePrincipal14' 6.9" x 13' 9"Autre
- Salle à mangerPrincipal14' 9.6" x 9' 3"Autre
- SalonPrincipal13' 6.9" x 17' 6"Autre
- FoyerPrincipal7' 2" x 6' 3.9"Autre
- Chambre à coucherPrincipal13' x 12' 3"Autre
- Salle de lavagePrincipal7' 6" x 8' 5"Autre
- Chambre à coucher principaleAu-dessus15' 9" x 17' 5"Autre
- Chambre à coucherAu-dessus10' 9.6" x 11' 3"Autre
- Chambre à coucherAu-dessus10' 3" x 11' 2"Autre
- Chambre à coucherAu-dessus12' 11" x 11' 5"Autre
- NidAu-dessus7' 2" x 14' 9.6"Autre
- Penderie (Walk-in)Au-dessus12' 5" x 5' 6"Autre
- SalonSous-sol13' 9.6" x 20' 6"Autre
- CuisineSous-sol12' 9.9" x 9' 3"Autre
- Salle de lavageSous-sol12' 5" x 5' 6"Autre
- Chambre à coucherSous-sol14' 5" x 11' 2"Autre
- Chambre à coucherSous-sol12' x 11' 9"Autre
Agents de cette inscription
Demandez plus d’infos
Demandez plus d’infos
Emplacement
46207 Kermode Crescent, Chilliwack, British Columbia, V2R 0C7 Canada
Autour de cette propriété
En savoir plus au sujet du quartier et des commodités autour de cette résidence.
Demander de l’information sur le quartier
En savoir plus au sujet du quartier et des commodités autour de cette résidence
Demander maintenantCalculatrice de versements hypothécaires
- $
- %$
- %
- Capital et intérêts 5 615 $ /mo
- Impôt foncier n/a
- Frais de copropriété n/a

