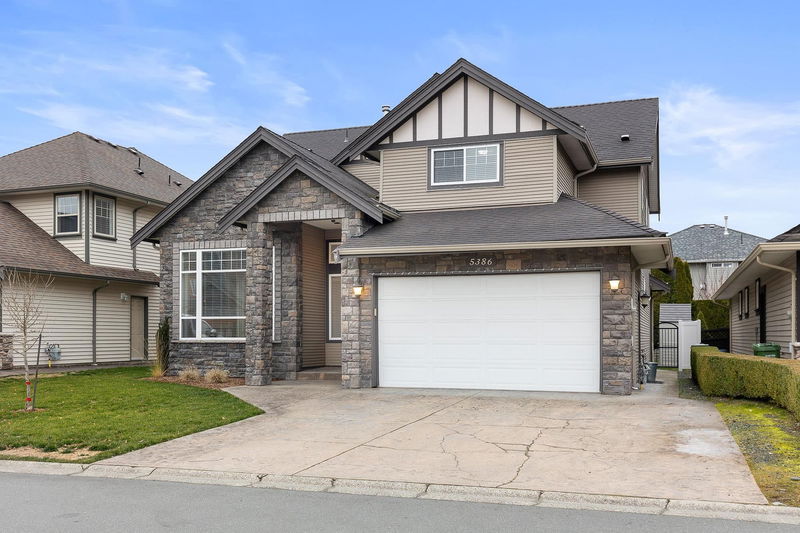Caractéristiques principales
- MLS® #: R2991601
- ID de propriété: SIRC2373725
- Type de propriété: Résidentiel, Maison unifamiliale détachée
- Aire habitable: 3 630 pi.ca.
- Grandeur du terrain: 5 166 pi.ca.
- Construit en: 2005
- Chambre(s) à coucher: 5+2
- Salle(s) de bain: 4+1
- Stationnement(s): 6
- Inscrit par:
- RE/MAX Nyda Realty Inc. (Vedder North)
Description de la propriété
LUXURIOUS FAMILY HOME boasting 3,630 sq.ft - PLENTY of room for all your families needs! High ceilings give the entrance & living area a GRAND feeling w/an elegant gas f/p inviting you in. Find your way into the OPEN CONCEPT family room, kitchen & dining area. There you will find ANOTHER f/p w/MODERN stone accent wall & GORGEOUS white b.i. shelving. The MASSIVE kitchen feat. b.i. oven, microwave, rang top, large island & GENEROUS counter space. A HUGE master bedroom w/electric f/p, W.I.C. & 5 pc ensuite w/dual vanity & JETTED TUB is the IDEAL spot for your relaxation needs! 3 more beds & 2 FULL baths up make this the PERFECT layout for big families - all w/walk-in closets! 2 bed bsmt suite w/SEP. ENTRY & LAUNDRY is an EXCELLENT choice for those w/in-laws OR as a mortgage helper - STUNNING!
Pièces
- TypeNiveauDimensionsPlancher
- FoyerPrincipal8' 6.9" x 7' 9.6"Autre
- Pièce principalePrincipal11' 11" x 23' 3.9"Autre
- CuisinePrincipal11' 11" x 11' 9"Autre
- Salle à mangerPrincipal11' 11" x 8' 6.9"Autre
- Salle familialePrincipal18' x 11' 6"Autre
- Chambre à coucherPrincipal8' 11" x 11' 6"Autre
- Salle de lavagePrincipal4' 11" x 11' 9.6"Autre
- Chambre à coucher principaleAu-dessus13' 2" x 15' 9.6"Autre
- Penderie (Walk-in)Au-dessus4' 9.9" x 7' 6"Autre
- Chambre à coucherAu-dessus9' 11" x 11' 6"Autre
- Penderie (Walk-in)Au-dessus4' 9.9" x 4'Autre
- Chambre à coucherAu-dessus10' 3.9" x 11' 6"Autre
- Penderie (Walk-in)Au-dessus6' 9" x 3' 3.9"Autre
- Chambre à coucherAu-dessus12' 5" x 12' 8"Autre
- CuisineSous-sol11' 9.6" x 12' 9.9"Autre
- Garde-mangerSous-sol2' 3" x 3' 6"Autre
- Salle à mangerSous-sol11' 9.6" x 6' 9.9"Autre
- SalonSous-sol21' 6" x 12' 2"Autre
- Chambre à coucherSous-sol6' 6" x 22' 6.9"Autre
- Chambre à coucherSous-sol9' 9.9" x 10' 3.9"Autre
- Salle de lavageSous-sol2' 6" x 3'Autre
- ServiceSous-sol2' 6" x 6' 9.9"Autre
- RangementSous-sol6' 9.9" x 6' 3"Autre
Agents de cette inscription
Demandez plus d’infos
Demandez plus d’infos
Emplacement
5386 Chinook Street, Chilliwack, British Columbia, V2R 0A6 Canada
Autour de cette propriété
En savoir plus au sujet du quartier et des commodités autour de cette résidence.
- 22.8% 35 à 49 ans
- 18.39% 20 à 34 ans
- 15.4% 50 à 64 ans
- 12.49% 65 à 79 ans
- 7.86% 0 à 4 ans ans
- 7.53% 10 à 14 ans
- 6.95% 5 à 9 ans
- 6.55% 15 à 19 ans
- 2.05% 80 ans et plus
- Les résidences dans le quartier sont:
- 79.01% Ménages unifamiliaux
- 16.58% Ménages d'une seule personne
- 2.94% Ménages de deux personnes ou plus
- 1.47% Ménages multifamiliaux
- 127 833 $ Revenu moyen des ménages
- 55 169 $ Revenu personnel moyen
- Les gens de ce quartier parlent :
- 89.68% Anglais
- 2.04% Allemand
- 1.53% Anglais et langue(s) non officielle(s)
- 1.41% Pendjabi
- 1.32% Mandarin
- 1.15% Français
- 0.87% Yue (Cantonese)
- 0.85% Espagnol
- 0.57% Néerlandais
- 0.57% Coréen
- Le logement dans le quartier comprend :
- 54.9% Maison individuelle non attenante
- 28.66% Maison en rangée
- 10.67% Duplex
- 4.81% Maison jumelée
- 0.97% Appartement, moins de 5 étages
- 0% Appartement, 5 étages ou plus
- D’autres font la navette en :
- 3.59% Autre
- 0.88% Transport en commun
- 0.79% Marche
- 0% Vélo
- 37.33% Diplôme d'études secondaires
- 18.6% Certificat ou diplôme d'un collège ou cégep
- 13.5% Baccalauréat
- 11.46% Aucun diplôme d'études secondaires
- 9.75% Certificat ou diplôme d'apprenti ou d'une école de métiers
- 6.01% Certificat ou diplôme universitaire supérieur au baccalauréat
- 3.35% Certificat ou diplôme universitaire inférieur au baccalauréat
- L’indice de la qualité de l’air moyen dans la région est 1
- La région reçoit 629.36 mm de précipitations par année.
- La région connaît 7.39 jours de chaleur extrême (30.01 °C) par année.
Demander de l’information sur le quartier
En savoir plus au sujet du quartier et des commodités autour de cette résidence
Demander maintenantCalculatrice de versements hypothécaires
- $
- %$
- %
- Capital et intérêts 6 782 $ /mo
- Impôt foncier n/a
- Frais de copropriété n/a

