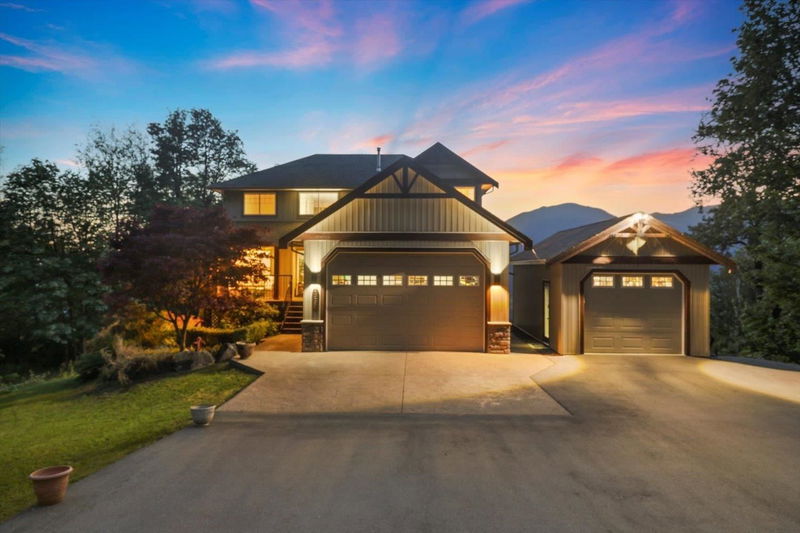Caractéristiques principales
- MLS® #: R2991691
- ID de propriété: SIRC2373640
- Type de propriété: Résidentiel, Maison unifamiliale détachée
- Aire habitable: 3 493 pi.ca.
- Grandeur du terrain: 2,50 ac
- Construit en: 2004
- Chambre(s) à coucher: 4+2
- Salle(s) de bain: 4+1
- Stationnement(s): 8
- Inscrit par:
- HomeLife Advantage Realty Ltd (Vedder)
Description de la propriété
2.5 acres w/ PANORAMIC VIEWS of the river valley & surrounding mnts. This 6 bdrm & 5 bath has been home built to maximize the amazing views offered by this location w/ 16' ceilings in the great room & floor to ceiling windows, wood burning fireplace, gorgeous custom kitchens up & down w/ S/S appliances, stone countertops & AMAZING patios and decks. The fully finished walk out bsmt is just as STUNNING as the main floor w/2 big bedrooms w/ suite, a huge living room, laundry, beautiful kitchen & VIEWS FOR MILES!!! Manicured lawns & gardens, an 2 car garage plus a detached garage for ample parking! The PERFECT two family home plus the bonus of PLA IN PLACE FOR A ONE HOUSE SUBDIVISION and also more development POTENTIAL! Step in the front door & get lost in the beauty of where we live!
Pièces
- TypeNiveauDimensionsPlancher
- SalonPrincipal24' x 18' 11"Autre
- Salle à mangerPrincipal15' 3" x 11' 6.9"Autre
- CuisinePrincipal15' 3" x 12' 9.6"Autre
- Salle de lavagePrincipal6' 5" x 7' 9"Autre
- Chambre à coucherPrincipal10' x 12' 9.9"Autre
- FoyerPrincipal6' 9" x 10' 2"Autre
- Chambre à coucher principaleAu-dessus15' x 21' 11"Autre
- Penderie (Walk-in)Au-dessus3' 6.9" x 11' 6.9"Autre
- Chambre à coucherAu-dessus10' x 14'Autre
- Chambre à coucherAu-dessus11' 5" x 11' 11"Autre
- Salle polyvalenteAu-dessus5' 2" x 6' 2"Autre
- Salle familialeSous-sol21' 5" x 24' 6.9"Autre
- CuisineSous-sol11' 9.6" x 15' 8"Autre
- NidSous-sol15' 3.9" x 7' 5"Autre
- Chambre à coucherSous-sol15' x 15' 11"Autre
- Penderie (Walk-in)Sous-sol6' 8" x 7' 9"Autre
- Chambre à coucherSous-sol10' x 13'Autre
- ServiceSous-sol14' 2" x 9' 9.6"Autre
Agents de cette inscription
Demandez plus d’infos
Demandez plus d’infos
Emplacement
43251 Salmonberry Drive, Chilliwack, British Columbia, V2R 4A4 Canada
Autour de cette propriété
En savoir plus au sujet du quartier et des commodités autour de cette résidence.
Demander de l’information sur le quartier
En savoir plus au sujet du quartier et des commodités autour de cette résidence
Demander maintenantCalculatrice de versements hypothécaires
- $
- %$
- %
- Capital et intérêts 10 742 $ /mo
- Impôt foncier n/a
- Frais de copropriété n/a

