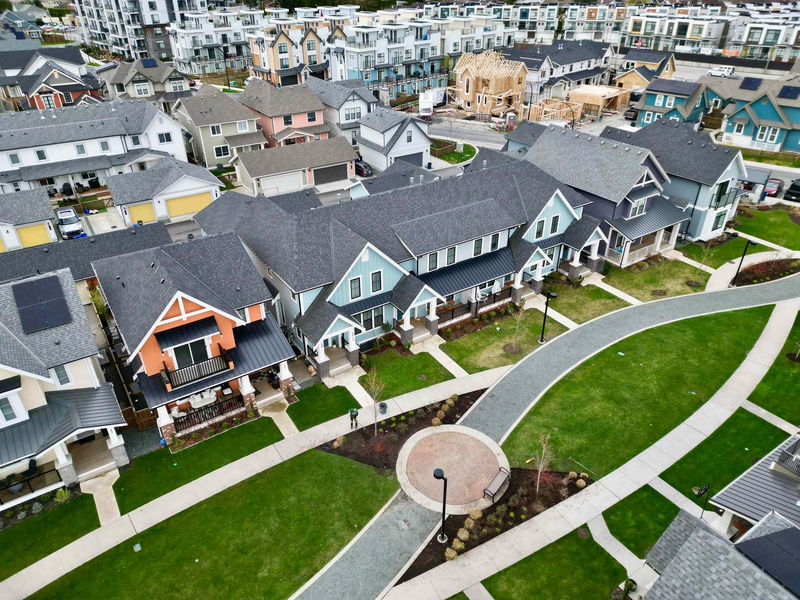Caractéristiques principales
- MLS® #: R2982679
- ID de propriété: SIRC2340266
- Type de propriété: Résidentiel, Autre
- Aire habitable: 2 280 pi.ca.
- Construit en: 2021
- Chambre(s) à coucher: 4
- Salle(s) de bain: 3+1
- Stationnement(s): 2
- Inscrit par:
- RE/MAX Nyda Realty Inc.
Description de la propriété
Nestled on the picturesque Green Street in Iron Horse, this beautifully designed 4-bedroom, 4-bathroom rowhome has an open-concept main floor featuring a cozy gas fireplace, a stylish kitchen with a large island, sleek cabinetry, stone counters, and stainless steel appliances. A mudroom with laundry and a half bath adds convenience. Upstairs, the primary suite boasts a walk-in closet and ensuite with double sinks and a shower, plus two additional bedrooms and a full bath. The fully finished basement includes a spacious rec room, a fourth bedroom, and another full bath. Stay cool in summer with AC! Outside, enjoy a covered patio, fenced yard, detached garage, and parking for one more. Walk to shopping, school, banks and restaurants! Minutes from the River, Hiking and Cultus Lake!!
Pièces
- TypeNiveauDimensionsPlancher
- SalonPrincipal13' 6" x 13'Autre
- Salle à mangerPrincipal14' 6" x 11'Autre
- CuisinePrincipal14' x 11'Autre
- Salle de lavagePrincipal4' x 4'Autre
- Chambre à coucher principaleAu-dessus13' 6" x 12'Autre
- Chambre à coucherAu-dessus10' x 10' 2"Autre
- Chambre à coucherAu-dessus10' 2" x 9' 9.9"Autre
- Salle de loisirsSous-sol17' 2" x 22' 2"Autre
- Chambre à coucherEn dessous12' 9.9" x 15' 6"Autre
Agents de cette inscription
Demandez plus d’infos
Demandez plus d’infos
Emplacement
46211 Promontory Road #9, Chilliwack, British Columbia, V2R 6E4 Canada
Autour de cette propriété
En savoir plus au sujet du quartier et des commodités autour de cette résidence.
Demander de l’information sur le quartier
En savoir plus au sujet du quartier et des commodités autour de cette résidence
Demander maintenantCalculatrice de versements hypothécaires
- $
- %$
- %
- Capital et intérêts 4 101 $ /mo
- Impôt foncier n/a
- Frais de copropriété n/a

