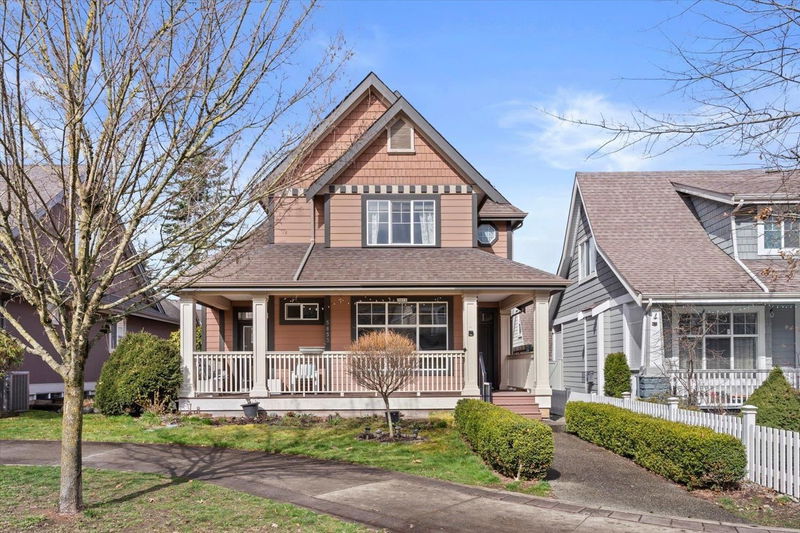Caractéristiques principales
- MLS® #: R2980819
- ID de propriété: SIRC2332361
- Type de propriété: Résidentiel, Maison unifamiliale détachée
- Aire habitable: 3 270 pi.ca.
- Grandeur du terrain: 4 423 pi.ca.
- Construit en: 2006
- Chambre(s) à coucher: 4+1
- Salle(s) de bain: 4+1
- Stationnement(s): 5
- Inscrit par:
- HomeLife Advantage Realty Ltd (Vedder)
Description de la propriété
Amazing 2 storey home w/fully finished basement & large detached garage w/legal studio carriage home above. Outside you'll love the gardens, wrap around veranda & private yard w/covered patio. Step through the front door into an open spacious floor plan w/large windows that allow for lots of natural light. Hardwood floors, stone counters, coffered ceilings w/ extensive crown mouldings, gas fireplace, lots of pull outs in the kitchen, a pantry & so much more. The basement is fully finished w/ rec room, laundry, storage room & studio suite w/ separate entrance - perfect for an in-law suite or air bnb! Endless options w/ 3 kitchens and 3 sets of laundry! There aren't many homes in GARRISON like this one. Only minutes to all levels of school, shopping, rec centre & the Rotary Trail.
Pièces
- TypeNiveauDimensionsPlancher
- SalonPrincipal21' 3" x 14' 2"Autre
- Salle à mangerPrincipal10' 6.9" x 9' 11"Autre
- CuisinePrincipal15' 9.9" x 13' 5"Autre
- BoudoirPrincipal12' 2" x 11' 6.9"Autre
- NidPrincipal5' x 7'Autre
- Chambre à coucher principaleAu-dessus17' 2" x 17' 11"Autre
- Chambre à coucherAu-dessus11' 11" x 9' 11"Autre
- Chambre à coucherAu-dessus10' x 13' 3"Autre
- Salle de loisirsSous-sol18' 9.9" x 13' 8"Autre
- Salle de lavageSous-sol10' 9" x 7' 11"Autre
- RangementSous-sol15' 9.9" x 7' 11"Autre
- CuisineSous-sol8' 5" x 11'Autre
- Chambre à coucherSous-sol12' 9" x 9' 6.9"Autre
- CuisineAu-dessus8' 8" x 11' 9.9"Autre
- SalonAu-dessus10' 11" x 6' 8"Autre
- Chambre à coucherAu-dessus10' 11" x 10'Autre
Agents de cette inscription
Demandez plus d’infos
Demandez plus d’infos
Emplacement
5853 Garrison Boulevard, Chilliwack, British Columbia, V2R 5X9 Canada
Autour de cette propriété
En savoir plus au sujet du quartier et des commodités autour de cette résidence.
Demander de l’information sur le quartier
En savoir plus au sujet du quartier et des commodités autour de cette résidence
Demander maintenantCalculatrice de versements hypothécaires
- $
- %$
- %
- Capital et intérêts 6 835 $ /mo
- Impôt foncier n/a
- Frais de copropriété n/a

