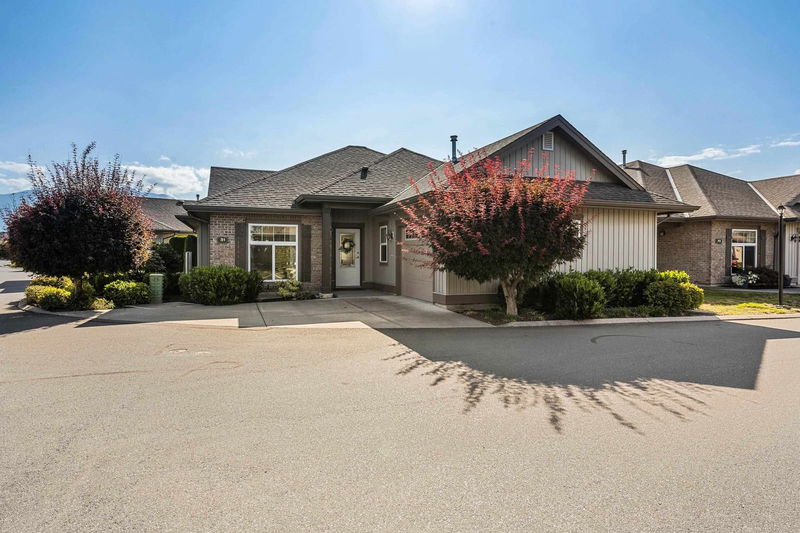Caractéristiques principales
- MLS® #: R2975320
- ID de propriété: SIRC2313320
- Type de propriété: Résidentiel, Maison de ville
- Aire habitable: 2 996 pi.ca.
- Construit en: 2006
- Chambre(s) à coucher: 3+1
- Salle(s) de bain: 3
- Stationnement(s): 3
- Inscrit par:
- RE/MAX Nyda Realty Inc. (Vedder North)
Description de la propriété
RARE RANCHER with FULL basement in CENTRAL SARDIS! AMENITIES are abundant & just steps away! This 4 bed/3 bath MASTER ON MAIN floor plan has no shortage of space w/ close to 3,000sq ft of living sqft inclusive of lots of STORAGE! Open concept Kitchen layout with Eat up island, BRAND NEW SS Range & walkout to PRIVATE backyard patio that Offers SUNNY SOUTHERN exposure! VAULTED CEILINGS, HARDWOOD flooring, N/G fireplace, Central A/C & NEW Washer/Dryer! Forget the car with amenities, public transit, shopping & recreation just out your front door at STEVENSON MARKET! One of the largest layouts in desireable HIGGINSON VILLAS complex! Dont miss this opportunity to live in a professionally managed FREEHOLD complex surrounded by SARDIS AMENITIES. Strata is 55+ age, One dog or cat up to 18" allowed.
Pièces
- TypeNiveauDimensionsPlancher
- FoyerPrincipal15' 2" x 8' 2"Autre
- Salle de lavagePrincipal6' 6" x 6' 5"Autre
- CuisinePrincipal10' 6.9" x 10' 5"Autre
- SalonPrincipal15' 2" x 23' 9"Autre
- Salle à mangerPrincipal11' 5" x 10' 8"Autre
- Chambre à coucher principalePrincipal12' 11" x 23' 9"Autre
- Penderie (Walk-in)Principal9' 6.9" x 4' 8"Autre
- Chambre à coucherPrincipal11' x 9' 8"Autre
- Chambre à coucherPrincipal10' x 11' 2"Autre
- Salle de loisirsSous-sol11' 8" x 30' 6.9"Autre
- Chambre à coucherSous-sol16' 2" x 15'Autre
- Salle polyvalenteSous-sol9' 3.9" x 21' 9.6"Autre
- RangementSous-sol10' x 12' 3"Autre
- ServiceSous-sol19' 3.9" x 6' 5"Autre
Agents de cette inscription
Demandez plus d’infos
Demandez plus d’infos
Emplacement
45752 Stevenson Road #31, Chilliwack, British Columbia, V2R 5Y6 Canada
Autour de cette propriété
En savoir plus au sujet du quartier et des commodités autour de cette résidence.
Demander de l’information sur le quartier
En savoir plus au sujet du quartier et des commodités autour de cette résidence
Demander maintenantCalculatrice de versements hypothécaires
- $
- %$
- %
- Capital et intérêts 4 150 $ /mo
- Impôt foncier n/a
- Frais de copropriété n/a

