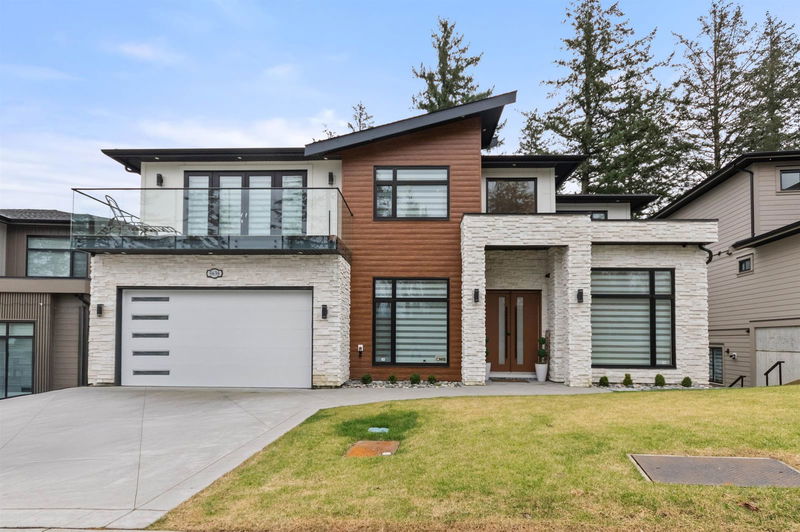Caractéristiques principales
- MLS® #: R2971876
- ID de propriété: SIRC2298633
- Type de propriété: Résidentiel, Maison unifamiliale détachée
- Aire habitable: 5 323 pi.ca.
- Grandeur du terrain: 6 398 pi.ca.
- Construit en: 2022
- Chambre(s) à coucher: 7
- Salle(s) de bain: 7+1
- Stationnement(s): 4
- Inscrit par:
- RE/MAX City Realty
Description de la propriété
Discover unparalleled luxury in this 7-bed, 7-bath executive home, spanning 5,323 sq ft over three floors in prestigious Crimson Ridge. Elite finishes and custom design shine throughout with long list of custom upgrades, from the gourmet chef’s kitchen—boasting a large island, top-tier appliances, and a walk-in pantry to the 20-ft ceilings in the light-filled living area, offering privacy and treed views. Enjoy 1,100 sq ft of outdoor living across five decks, plus a landscaped yard. Refined touches include engineered hardwood, custom lighting, a main-floor ensuite bedroom, and a 2-bed legal suite. Ideal for entertaining, with a wine bar lounge and media room, this home blends comfort and style seamlessly. Features A/C, in floor heating, epoxy floors in garage. Book your private tour today!
Pièces
- TypeNiveauDimensionsPlancher
- FoyerPrincipal7' 2" x 11' 2"Autre
- SalonPrincipal12' 9.6" x 13' 2"Autre
- Salle à mangerPrincipal11' 6.9" x 12' 6.9"Autre
- CuisinePrincipal17' 9.6" x 9' 3"Autre
- Salle à mangerPrincipal17' 9.6" x 7' 5"Autre
- Salle familialePrincipal17' 2" x 14'Autre
- NidPrincipal7' 6.9" x 7' 5"Autre
- Garde-mangerPrincipal8' 9" x 7' 9.6"Autre
- Chambre à coucherPrincipal12' 9" x 10' 6.9"Autre
- Salle de lavagePrincipal16' 9.6" x 7'Autre
- Chambre à coucher principaleAu-dessus17' 9.9" x 16' 6"Autre
- Penderie (Walk-in)Au-dessus9' 6" x 8'Autre
- Chambre à coucherAu-dessus13' 3.9" x 12' 5"Autre
- Penderie (Walk-in)Au-dessus8' 9.6" x 5' 3"Autre
- Chambre à coucherAu-dessus12' 9" x 13' 9.6"Autre
- Chambre à coucherAu-dessus13' 2" x 11' 2"Autre
- BarEn dessous11' 5" x 12' 9"Autre
- Média / DivertissementEn dessous19' 8" x 18' 6"Autre
- Salle polyvalenteEn dessous15' 9.6" x 11' 9.6"Autre
- CuisineEn dessous12' 8" x 8' 2"Autre
- SalonEn dessous18' 6" x 15' 11"Autre
- Chambre à coucherEn dessous12' 9.6" x 9' 11"Autre
- Chambre à coucherEn dessous12' 9.6" x 11' 3.9"Autre
Agents de cette inscription
Demandez plus d’infos
Demandez plus d’infos
Emplacement
5638 Crimson Ridge, Chilliwack, British Columbia, V2R 6H7 Canada
Autour de cette propriété
En savoir plus au sujet du quartier et des commodités autour de cette résidence.
Demander de l’information sur le quartier
En savoir plus au sujet du quartier et des commodités autour de cette résidence
Demander maintenantCalculatrice de versements hypothécaires
- $
- %$
- %
- Capital et intérêts 8 789 $ /mo
- Impôt foncier n/a
- Frais de copropriété n/a

