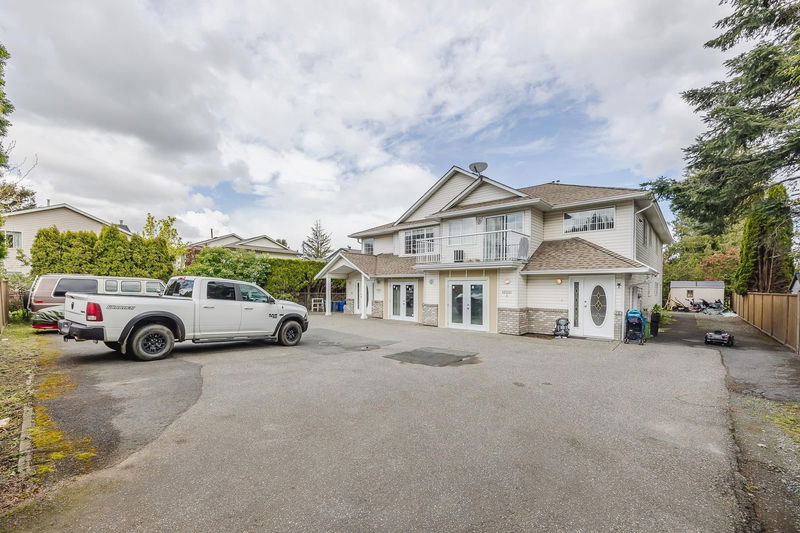Caractéristiques principales
- MLS® #: R2969665
- ID de propriété: SIRC2291993
- Type de propriété: Résidentiel, Condo
- Aire habitable: 5 131 pi.ca.
- Grandeur du terrain: 11 761,20 pi.ca.
- Construit en: 1994
- Chambre(s) à coucher: 10
- Salle(s) de bain: 8
- Inscrit par:
- Pathway Executives Realty Inc.
Description de la propriété
FULL DUPLEX - Located near the new Base 10 development & the desirable Garrison Crossing. Located in a desirable neighborhood, this well-appointed legal duplex boasts exceptional curb appeal on a large .27 acre lot in the heart of Sardis. Inside, each unit features spacious living areas, and plenty of natural light. The open concept floor plan seamlessly blends the living, dining, and kitchen areas for each of the 6 suites, creating a cohesive space that is perfect for entertaining guests. Safe place to park your investment money.
Pièces
- TypeNiveauDimensionsPlancher
- Salle à mangerPrincipal12' 9.9" x 13' 9.9"Autre
- CuisinePrincipal7' 8" x 8'Autre
- AutrePrincipal5' 9" x 5' 3.9"Autre
- FoyerPrincipal9' 9" x 3' 11"Autre
- RangementPrincipal5' 5" x 8' 6"Autre
- CuisinePrincipal9' 9" x 11' 6"Autre
- Salle à mangerPrincipal9' 9" x 8' 9.6"Autre
- Salle familialePrincipal13' 2" x 13' 11"Autre
- Chambre à coucherPrincipal9' 9" x 9' 3.9"Autre
- Chambre à coucherPrincipal9' 9" x 9' 11"Autre
- Salle à mangerPrincipal12' 11" x 13' 6.9"Autre
- CuisinePrincipal12' 11" x 8' 2"Autre
- AutrePrincipal9' 2" x 2' 9.9"Autre
- FoyerPrincipal6' 6" x 5' 3.9"Autre
- Salle de lavagePrincipal9' 11" x 9' 2"Autre
- CuisinePrincipal9' 9" x 8' 6"Autre
- Salle familialePrincipal12' 11" x 15' 8"Autre
- Chambre à coucherPrincipal9' 9.9" x 11' 9.9"Autre
- Chambre à coucherPrincipal9' 9" x 8' 9.9"Autre
- SalonAu-dessus16' 2" x 14' 3"Autre
- Salle à mangerAu-dessus13' 9.6" x 9' 3.9"Autre
- CuisineAu-dessus10' x 11' 5"Autre
- Chambre à coucherAu-dessus10' x 9' 11"Autre
- Chambre à coucherAu-dessus10' x 9' 9.9"Autre
- Chambre à coucherAu-dessus13' 9.6" x 12' 9.9"Autre
- Penderie (Walk-in)Au-dessus9' 6.9" x 5' 2"Autre
- SalonAu-dessus12' 11" x 16' 6"Autre
- Salle à mangerAu-dessus13' x 11' 9.9"Autre
- CuisineAu-dessus9' 11" x 16' 8"Autre
- Chambre à coucherAu-dessus9' 9.9" x 9' 8"Autre
- Chambre à coucherAu-dessus9' 9.9" x 11' 2"Autre
- Chambre à coucher principaleAu-dessus13' x 15'Autre
- Penderie (Walk-in)Au-dessus7' 5" x 5' 2"Autre
Agents de cette inscription
Demandez plus d’infos
Demandez plus d’infos
Emplacement
45821 Thomas Road #1 & 2, Chilliwack, British Columbia, V2R 1B8 Canada
Autour de cette propriété
En savoir plus au sujet du quartier et des commodités autour de cette résidence.
Demander de l’information sur le quartier
En savoir plus au sujet du quartier et des commodités autour de cette résidence
Demander maintenantCalculatrice de versements hypothécaires
- $
- %$
- %
- Capital et intérêts 9 400 $ /mo
- Impôt foncier n/a
- Frais de copropriété n/a

