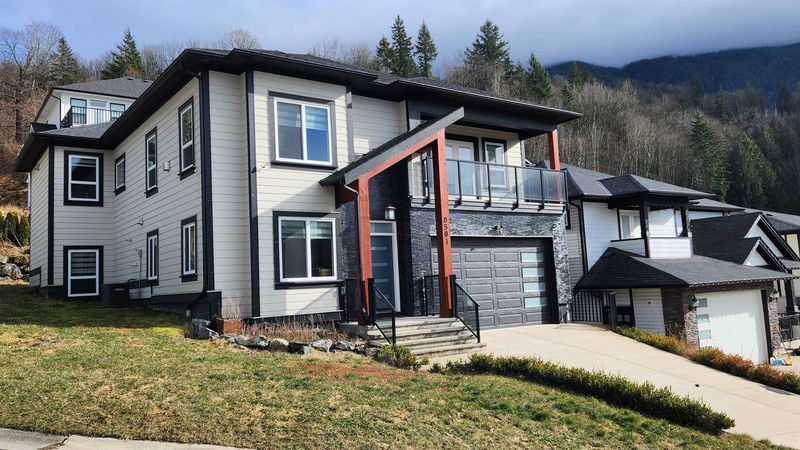Caractéristiques principales
- MLS® #: R2967425
- ID de propriété: SIRC2285947
- Type de propriété: Résidentiel, Maison unifamiliale détachée
- Aire habitable: 3 146 pi.ca.
- Grandeur du terrain: 5 064 pi.ca.
- Construit en: 2017
- Chambre(s) à coucher: 3+3
- Salle(s) de bain: 3+1
- Stationnement(s): 2
- Inscrit par:
- Planet Group Realty Inc.
Description de la propriété
Custom Built Home In the Eastern Hillside! Steps away from The Falls Golf Course. Views from the front are of the the mountains & Fraser Valley looking West. This 3146 sq ft family home has it all!! On the Open concept main floor you have kitchen, dining room, laundry room, a huge great room with Gas Fireplace and a Deck for entertaining. Master Bedroom has deck and walking Closet. Basement has 2 Bedroom, full bath, Rec room with separate entrance ,plumbing Roughed In for 2 bedroom suite.in addition Basement has Family room and a Bedroom with 2 Pcs Bathroom for upstairs use. Easy access to Hwy 1.Corner Lot ,lots of Parking. Call today to arrange a viewing.
Pièces
- TypeNiveauDimensionsPlancher
- Pièce principalePrincipal16' 6.9" x 21' 8"Autre
- CuisinePrincipal11' x 15'Autre
- Chambre à coucher principalePrincipal19' x 13' 6"Autre
- Chambre à coucherPrincipal11' x 13' 6"Autre
- Chambre à coucherPrincipal11' 6" x 13' 6"Autre
- Penderie (Walk-in)Principal6' x 6'Autre
- Salle de lavagePrincipal6' 2" x 3' 3.9"Autre
- Salle familialeSous-sol16' 8" x 16' 3.9"Autre
- Chambre à coucherSous-sol16' x 15' 2"Autre
- Salle de loisirsSous-sol20' 8" x 11' 6"Autre
- Chambre à coucherSous-sol10' 6" x 9' 8"Autre
- Chambre à coucherSous-sol10' 6" x 9' 8"Autre
Agents de cette inscription
Demandez plus d’infos
Demandez plus d’infos
Emplacement
8501 Forest Gate Drive, Chilliwack, British Columbia, V2S 1T4 Canada
Autour de cette propriété
En savoir plus au sujet du quartier et des commodités autour de cette résidence.
Demander de l’information sur le quartier
En savoir plus au sujet du quartier et des commodités autour de cette résidence
Demander maintenantCalculatrice de versements hypothécaires
- $
- %$
- %
- Capital et intérêts 0
- Impôt foncier 0
- Frais de copropriété 0

