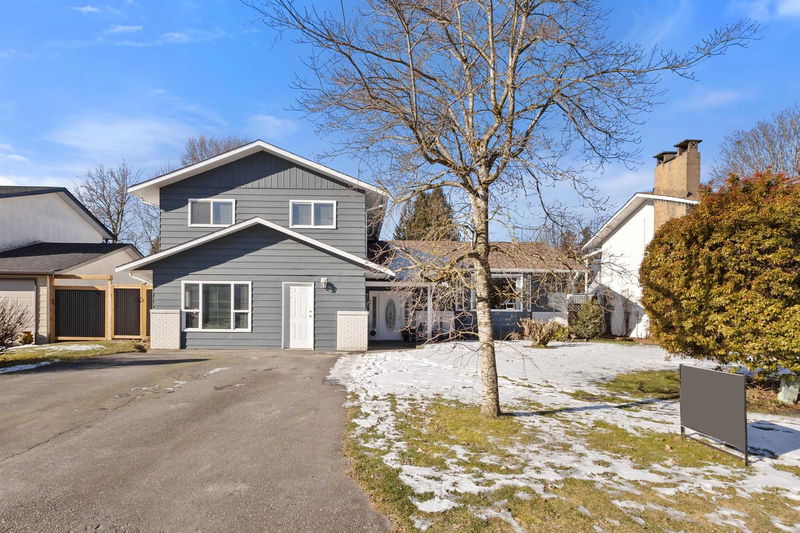Caractéristiques principales
- MLS® #: R2964643
- ID de propriété: SIRC2272408
- Type de propriété: Résidentiel, Maison unifamiliale détachée
- Aire habitable: 3 183 pi.ca.
- Grandeur du terrain: 8 189 pi.ca.
- Construit en: 1979
- Chambre(s) à coucher: 5
- Salle(s) de bain: 2+1
- Stationnement(s): 4
- Inscrit par:
- HomeLife Advantage Realty Ltd
Description de la propriété
Beautiful and partially renovated family home on a quiet no-through cul-de-sac. This 3 level split has almost 3,000 sq ft of living space and has 5 bedrooms and 2 full baths. The open concept main floor offers a spacious kitchen with large island and eating bar, a bright living room with big bay windows, and a massive bedroom that could be the primary or a recroom. Upstairs is the primary bedroom with 3 more bedrooms, a flex room and a cheater ensuite bath. This home provides everyone with their own space and privacy. There is a lovely sunroom facing out to the back yard. Backs onto Topley Park with a playground for younger children and hockey/soccer nets and walking distance to Strathcona Elementary and Park, Assumable mortgage OAC. 2.92 %
Pièces
- TypeNiveauDimensionsPlancher
- SalonPrincipal20' 3" x 16' 9.9"Autre
- Salle à mangerPrincipal9' x 12'Autre
- CuisinePrincipal18' 9" x 12'Autre
- FoyerPrincipal7' 6" x 8' 9.9"Autre
- Chambre à coucher principaleAu-dessus15' 2" x 17' 3"Autre
- Penderie (Walk-in)Au-dessus5' 9.9" x 6' 3"Autre
- Chambre à coucherAu-dessus10' 6" x 11' 8"Autre
- Chambre à coucherAu-dessus10' 6" x 13' 8"Autre
- Chambre à coucherAu-dessus10' 5" x 11' 3"Autre
- Salle polyvalenteAu-dessus10' 6" x 15' 3"Autre
- Salle de loisirsEn dessous20' 9.9" x 11' 11"Autre
- Chambre à coucherEn dessous12' 6" x 20' 5"Autre
- Salle de lavageEn dessous10' 6.9" x 7' 6.9"Autre
- Solarium/VerrièreEn dessous14' 8" x 11' 9.9"Autre
- RangementEn dessous8' 5" x 20' 5"Autre
- ServiceEn dessous7' 9.9" x 4' 2"Autre
Agents de cette inscription
Demandez plus d’infos
Demandez plus d’infos
Emplacement
10007 Shamrock Drive, Chilliwack, British Columbia, V2P 5L3 Canada
Autour de cette propriété
En savoir plus au sujet du quartier et des commodités autour de cette résidence.
Demander de l’information sur le quartier
En savoir plus au sujet du quartier et des commodités autour de cette résidence
Demander maintenantCalculatrice de versements hypothécaires
- $
- %$
- %
- Capital et intérêts 5 126 $ /mo
- Impôt foncier n/a
- Frais de copropriété n/a

