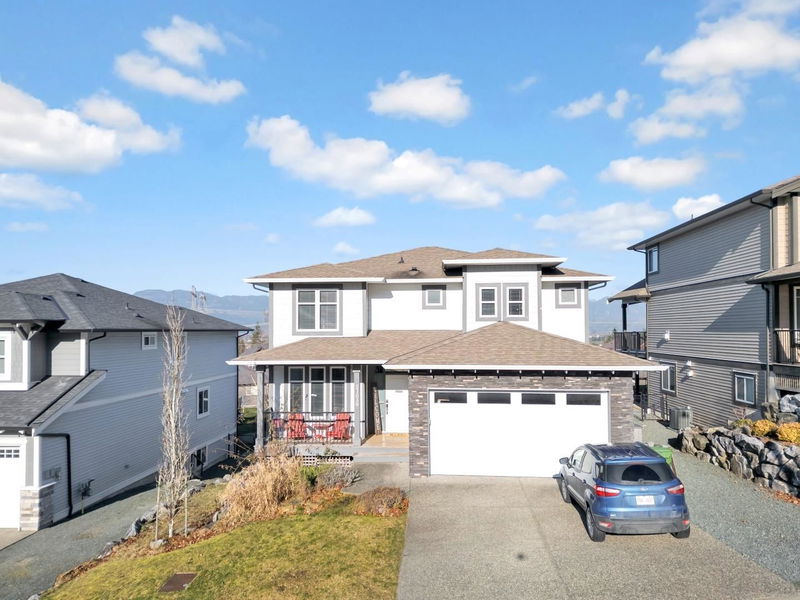Caractéristiques principales
- MLS® #: R2959487
- ID de propriété: SIRC2252971
- Type de propriété: Résidentiel, Maison unifamiliale détachée
- Aire habitable: 3 660 pi.ca.
- Grandeur du terrain: 7 405,20 pi.ca.
- Construit en: 2018
- Chambre(s) à coucher: 7
- Salle(s) de bain: 3+1
- Stationnement(s): 5
- Inscrit par:
- Sutton Group-West Coast Realty
Description de la propriété
Seven-BEDROOM FAMILY DREAM HOME! This stunning home boasts an open-concept main floor, featuring a spacious great room and dining area with breathtaking views of the surrounding mountains and farmland from the complete main floor and patio. The contemporary kitchen is outfitted with stainless appliances and sleek finishes. Upstairs, you'll find four generously-sized bedrooms, including the luxurious master suite complete with a relaxing soaker tub, custom shower, and an enormous walk-in closet. The fully finished basement is a versatile space, offering two additional bedrooms, ( or 3 ) a full bathroom and laundry with kitchen all with a separate entrance, it’s perfect for teenagers, in-laws, or creating the space of your dreams.
Pièces
- TypeNiveauDimensionsPlancher
- FoyerPrincipal6' 6" x 18' 3"Autre
- Salle de lavagePrincipal9' 3.9" x 9' 2"Autre
- Salle familialePrincipal9' 9.9" x 12' 6.9"Autre
- SalonPrincipal20' 9.6" x 15'Autre
- Salle à mangerPrincipal15' x 11'Autre
- CuisinePrincipal15' x 11' 8"Autre
- Garde-mangerPrincipal10' 3.9" x 4' 6"Autre
- PatioPrincipal19' 9" x 16' 3.9"Autre
- PatioPrincipal16' 6" x 6' 8"Autre
- Chambre à coucher principaleAu-dessus13' 9.6" x 14' 6.9"Autre
- Penderie (Walk-in)Au-dessus11' 9.9" x 6' 3.9"Autre
- Chambre à coucherAu-dessus14' x 13' 3"Autre
- Chambre à coucherAu-dessus14' 9.6" x 12' 6.9"Autre
- Chambre à coucherAu-dessus14' x 15' 9.6"Autre
- CuisineEn dessous10' 6.9" x 14' 8"Autre
- SalonEn dessous9' 3" x 14' 3"Autre
- Chambre à coucherEn dessous15' x 12' 3"Autre
- Chambre à coucherEn dessous11' 3.9" x 14' 9.6"Autre
- Salle de lavageEn dessous4' x 4'Autre
- ServiceEn dessous5' 6.9" x 9' 6"Autre
- Chambre à coucherEn dessous15' 8" x 13' 3.9"Autre
- PatioEn dessous19' 9.9" x 16' 3.9"Autre
Agents de cette inscription
Demandez plus d’infos
Demandez plus d’infos
Emplacement
51039 Zander Place, Chilliwack, British Columbia, V4Z 0C1 Canada
Autour de cette propriété
En savoir plus au sujet du quartier et des commodités autour de cette résidence.
Demander de l’information sur le quartier
En savoir plus au sujet du quartier et des commodités autour de cette résidence
Demander maintenantCalculatrice de versements hypothécaires
- $
- %$
- %
- Capital et intérêts 5 976 $ /mo
- Impôt foncier n/a
- Frais de copropriété n/a

