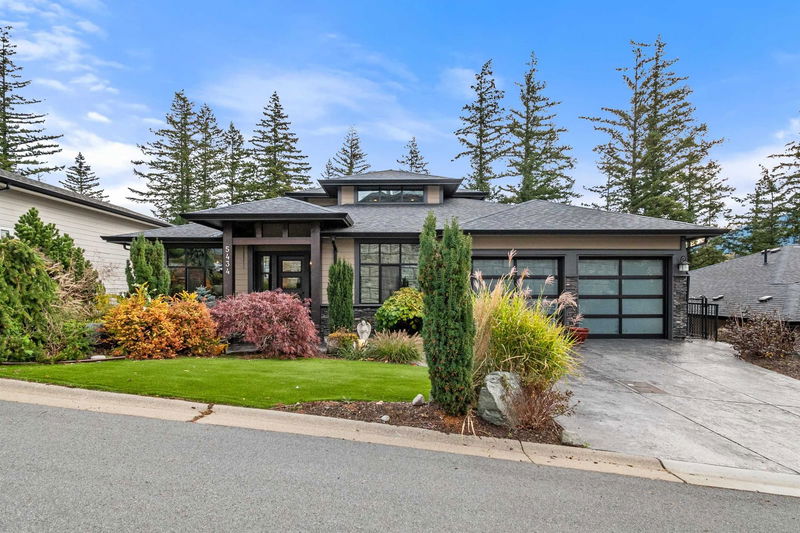Caractéristiques principales
- MLS® #: R2949915
- ID de propriété: SIRC2206432
- Type de propriété: Résidentiel, Maison unifamiliale détachée
- Aire habitable: 5 146 pi.ca.
- Grandeur du terrain: 6 938 pi.ca.
- Construit en: 2016
- Chambre(s) à coucher: 4+3
- Salle(s) de bain: 5+1
- Stationnement(s): 4
- Inscrit par:
- RE/MAX Nyda Realty Inc. (Vedder North)
Description de la propriété
CUSTOM designed 7 bdrm & 6 bath EXECUTIVE HOME w/ quality craftsmanship nestled on a PRIVATE scenic lot w/ forest & mountain views. Great room w/ 22' ceilings, a beautiful stone gas fireplace, hardwood flooring, b.i. speakers, glass railings, & floor to ceiling windows to capture nature. Chef's kitchen w/ 36" gas range, b.i wine fridge, custom wood cabinets, undercab lights, cappuccino maker, & granite. Stunning MASTER ON THE MAIN w/ custom closets & access to the stamped concrete 38x15 COVERED PATIO w/ gas & hot tub hookups. A/C. HUGE media room w/ tiered dry bar, wine wall, & 120" screen w/ 4k projector. More? How about a HUGE 1439 sq ft 3 bdrm & 2 bath IN-LAW SUITE w/ 12' CEILINGS, sep entry + private yard! Extensive landscaping incl art. turf & koi pond!
Pièces
- TypeNiveauDimensionsPlancher
- FoyerPrincipal6' 8" x 7' 9.9"Autre
- Chambre à coucherPrincipal11' 3.9" x 12' 9"Autre
- Chambre à coucher principalePrincipal18' 9.6" x 15'Autre
- Penderie (Walk-in)Principal8' 9.9" x 5' 9"Autre
- CuisinePrincipal17' 3" x 13' 9.6"Autre
- Salle à mangerPrincipal9' 3" x 13'Autre
- SalonPrincipal25' 3.9" x 24' 6"Autre
- Chambre à coucherPrincipal12' x 10' 9.9"Autre
- LoftAu-dessus24' 9.6" x 13' 9.6"Autre
- Salle de loisirsEn dessous23' 11" x 19' 9.9"Autre
- Salle de lavageEn dessous5' 11" x 9' 11"Autre
- ServiceEn dessous5' 11" x 12' 6.9"Autre
- Chambre à coucherEn dessous15' 3.9" x 12' 5"Autre
- Penderie (Walk-in)En dessous4' 3" x 12' 3.9"Autre
- CuisineSous-sol13' 9.6" x 15' 9"Autre
- Salle à mangerSous-sol8' 2" x 15' 9"Autre
- SalonSous-sol23' 9.9" x 14' 9.9"Autre
- Chambre à coucher principaleSous-sol12' 2" x 13' 3"Autre
- Penderie (Walk-in)Sous-sol5' x 5' 2"Autre
- Chambre à coucherSous-sol11' 5" x 12' 3.9"Autre
- Chambre à coucherSous-sol9' 6" x 12' 3.9"Autre
- Penderie (Walk-in)Sous-sol4' 9.6" x 8' 6.9"Autre
Agents de cette inscription
Demandez plus d’infos
Demandez plus d’infos
Emplacement
5434 Abbey Crescent, Chilliwack, British Columbia, V2R 0J6 Canada
Autour de cette propriété
En savoir plus au sujet du quartier et des commodités autour de cette résidence.
- 20.68% 65 to 79 年份
- 18.56% 35 to 49 年份
- 17.83% 50 to 64 年份
- 14.69% 20 to 34 年份
- 6.58% 10 to 14 年份
- 6% 5 to 9 年份
- 5.82% 15 to 19 年份
- 5.07% 80 and over
- 4.77% 0 to 4
- Households in the area are:
- 71.51% Single family
- 24.71% Single person
- 3.38% Multi person
- 0.4% Multi family
- 103 182 $ Average household income
- 48 037 $ Average individual income
- People in the area speak:
- 90.89% English
- 1.88% German
- 1.7% Punjabi (Panjabi)
- 1.39% French
- 1.34% English and non-official language(s)
- 0.88% Dutch
- 0.67% Spanish
- 0.52% Mandarin
- 0.37% Italian
- 0.36% Japanese
- Housing in the area comprises of:
- 61.27% Single detached
- 22.11% Row houses
- 6.46% Duplex
- 4.73% Apartment 5 or more floors
- 3.2% Semi detached
- 2.23% Apartment 1-4 floors
- Others commute by:
- 4.45% Foot
- 3.15% Other
- 1.12% Public transit
- 0% Bicycle
- 34.52% High school
- 22.74% College certificate
- 14.21% Did not graduate high school
- 12.15% Trade certificate
- 12.01% Bachelor degree
- 3.13% Post graduate degree
- 1.24% University certificate
- The average are quality index for the area is 1
- The area receives 623.13 mm of precipitation annually.
- The area experiences 7.39 extremely hot days (29.83°C) per year.
Demander de l’information sur le quartier
En savoir plus au sujet du quartier et des commodités autour de cette résidence
Demander maintenantCalculatrice de versements hypothécaires
- $
- %$
- %
- Capital et intérêts 7 202 $ /mo
- Impôt foncier n/a
- Frais de copropriété n/a

