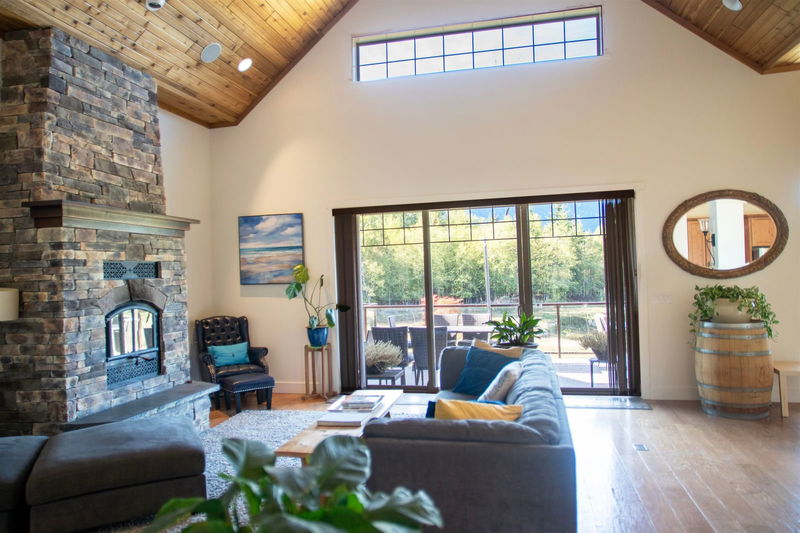Caractéristiques principales
- MLS® #: R2939837
- ID de propriété: SIRC2149045
- Type de propriété: Résidentiel, Maison unifamiliale détachée
- Aire habitable: 6 050 pi.ca.
- Grandeur du terrain: 13 ac
- Construit en: 2011
- Chambre(s) à coucher: 6
- Salle(s) de bain: 6
- Stationnement(s): 20
- Inscrit par:
- Saba Realty Ltd.
Description de la propriété
Country estate, gorgeous mountain views on 13 acres of flat, treed land.Luxurious 14 year old 6050 sq ft home built to the highest standard. oaring 20' cedar-clad vaulted ceiling in great room with stone fireplace. uge primary suite, large walk in closets and high ceilings.Chef's dream kitchen, 6 burner gas stove, granite counter, solid wood cabinets.Second kitchen/pantry.Four new bathrooms, painting inside and out, large pond added in past 3 years. Deep well and shallow well w/abundant water, treatment system, 1500 gallon cistern.High power, automated generator. Triple garage.Pond for skating.Large, sunny southwest yard.Insulated 40/x50' steel-clad shop with 20' ceilings. Perfect for farming, equestrian dream, B & b, a winery, weddings and events. Open Sat 2-4/Sun 1-5 .
Pièces
- TypeNiveauDimensionsPlancher
- NidPrincipal8' x 11'Autre
- CuisinePrincipal16' 8" x 14'Autre
- Chambre à coucherPrincipal12' 8" x 12'Autre
- Chambre à coucherPrincipal15' x 12'Autre
- Salle de jeuxEn dessous15' 6" x 45'Autre
- Média / DivertissementEn dessous20' 6" x 16'Autre
- Salle de jeuxEn dessous1' 8" x 35' 9"Autre
- Cave / chambre froideEn dessous12' x 12'Autre
- Chambre à coucherEn dessous10' x 10'Autre
- Chambre à coucherEn dessous20' x 10'Autre
- Chambre à coucher principalePrincipal14' x 22'Autre
- Chambre à coucherEn dessous15' x 12'Autre
- AutrePrincipal8' x 12'Autre
- Penderie (Walk-in)Principal10' 3.9" x 9'Autre
- Penderie (Walk-in)Principal10' 3.9" x 5' 6"Autre
- BoudoirPrincipal13' x 13' 6"Autre
- Pièce principalePrincipal19' 6" x 21' 5"Autre
- Salle à mangerPrincipal13' 9.9" x 13' 6"Autre
- FoyerPrincipal13' x 6'Autre
- Salle de lavagePrincipal16' 5" x 8' 6"Autre
Agents de cette inscription
Demandez plus d’infos
Demandez plus d’infos
Emplacement
4601 Bench Road, Chilliwack, British Columbia, V4Z 1G1 Canada
Autour de cette propriété
En savoir plus au sujet du quartier et des commodités autour de cette résidence.
Demander de l’information sur le quartier
En savoir plus au sujet du quartier et des commodités autour de cette résidence
Demander maintenantCalculatrice de versements hypothécaires
- $
- %$
- %
- Capital et intérêts 0
- Impôt foncier 0
- Frais de copropriété 0

