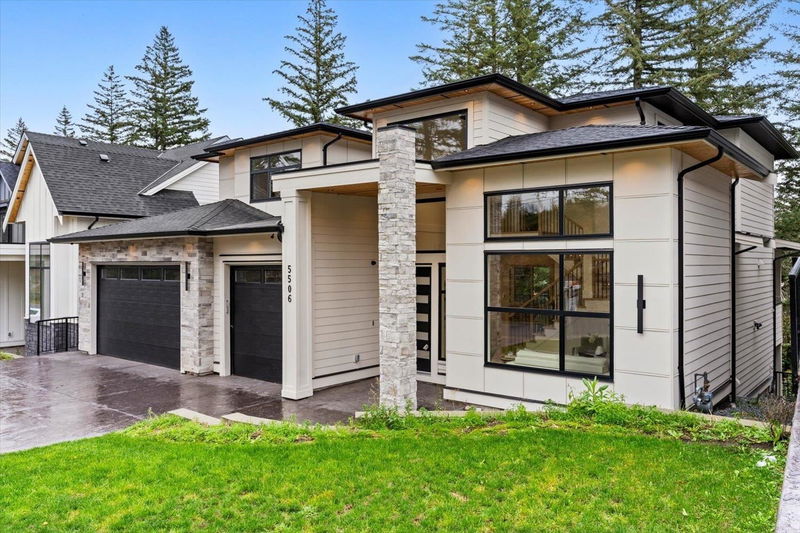Caractéristiques principales
- MLS® #: R2933913
- ID de propriété: SIRC2121557
- Type de propriété: Résidentiel, Maison unifamiliale détachée
- Aire habitable: 4 992 pi.ca.
- Grandeur du terrain: 0,16 ac
- Construit en: 2023
- Chambre(s) à coucher: 6
- Salle(s) de bain: 6+1
- Stationnement(s): 6
- Inscrit par:
- eXp Realty
Description de la propriété
EXECUTIVE MODERN 6 bed, 7 bath home featuring WEST COAST CONTEMPORARY style. Beautiful custom details w/ unique light fixtures, stylish wall paper, soaring ceilings in the foyer & great room PLUS a TRIPLE GARAGE. Your choice of MAIN floor or UPPER PRIMARY bedroom while 4 bedrooms offer private ensuites & walk in closets! Chef's DREAM KITCHEN with oversized island, exposed shelves, loads of cabinets plus a walk in pantry. The basement provides room to entertain, relax or work out PLUS a 2 bed self contained suite for family or as a mortgage helper. Let the home suit your every need w/ the flexible & functional layout. Backing TREED GREENSPACE you will love the large deck w/ outdoor fireplace, surrounded by walking trails w/ a playground & fenced dog park just steps from your front door!
Pièces
- TypeNiveauDimensionsPlancher
- Chambre à coucher principaleAu-dessus14' 9.6" x 16'Autre
- Penderie (Walk-in)Au-dessus7' 6" x 14' 11"Autre
- Chambre à coucherAu-dessus12' 9.6" x 16'Autre
- Penderie (Walk-in)Au-dessus4' 3" x 5' 9.9"Autre
- Chambre à coucherAu-dessus12' x 12' 2"Autre
- Penderie (Walk-in)Au-dessus4' 9.6" x 4' 6"Autre
- Média / DivertissementEn dessous22' 11" x 23' 9"Autre
- Salle de sportEn dessous11' 8" x 12' 2"Autre
- RangementEn dessous5' 9.6" x 8' 5"Autre
- FoyerPrincipal9' 5" x 9' 6.9"Autre
- CuisineEn dessous8' x 10'Autre
- SalonEn dessous10' x 14'Autre
- Chambre à coucherEn dessous10' 9.6" x 11' 2"Autre
- Chambre à coucherEn dessous8' 3.9" x 14' 6"Autre
- SalonPrincipal12' 5" x 12' 11"Autre
- CuisinePrincipal14' 11" x 17' 9.6"Autre
- Garde-mangerPrincipal4' 11" x 6' 9.9"Autre
- Salle à mangerPrincipal8' 8" x 18' 6"Autre
- Pièce principalePrincipal15' 3.9" x 17'Autre
- Chambre à coucher principalePrincipal12' x 15' 11"Autre
- Penderie (Walk-in)Principal7' 8" x 8' 9.6"Autre
Agents de cette inscription
Demandez plus d’infos
Demandez plus d’infos
Emplacement
5506 Crimson Ridge, Chilliwack, British Columbia, V2R 6H7 Canada
Autour de cette propriété
En savoir plus au sujet du quartier et des commodités autour de cette résidence.
Demander de l’information sur le quartier
En savoir plus au sujet du quartier et des commodités autour de cette résidence
Demander maintenantCalculatrice de versements hypothécaires
- $
- %$
- %
- Capital et intérêts 0
- Impôt foncier 0
- Frais de copropriété 0

