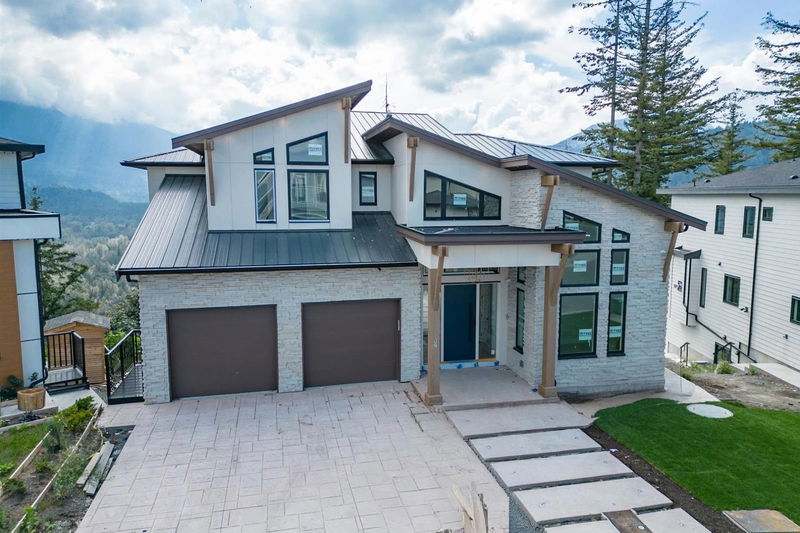Caractéristiques principales
- MLS® #: R2927819
- ID de propriété: SIRC2118556
- Type de propriété: Résidentiel, Maison unifamiliale détachée
- Aire habitable: 4 875 pi.ca.
- Grandeur du terrain: 0,22 ac
- Construit en: 2024
- Chambre(s) à coucher: 6
- Salle(s) de bain: 6+1
- Stationnement(s): 5
- Inscrit par:
- RE/MAX Crest Realty
Description de la propriété
BIGGEST LAND ON CRESTVIEW DR BY FAR. NEWST HOUSE: JUST GOT OCCUPANCY PERMIT! METAL ROOF, HIGH-END FINISHINGS easily noticeable. BEST VUE ON THE RIVER, MOUNTAINS! House almost 5,000 sqft. Nestled ON TOP OF THE CLIFF, this exquisite home blends natural beauty with sophisticated design. As you approach, the home offers a welcoming facade with a pop of colour at the front door, inviting you to explore what lies within. Inside, the carefully curated warm neutral palette is accented by gold and bronze details, creating a space that feels both modern and serene. This kitchen is a standout: notice the LIGHT in the LUXURIOUS ISLAND, bringing a magical glow. SPACIOUSNESS and MODERN MINIMALISM keeps you mesmerized. large windows, spacious decks, unobstructed views. Come have a look at your home.
Pièces
- TypeNiveauDimensionsPlancher
- Pièce principalePrincipal15' x 18'Autre
- SalonPrincipal18' x 18'Autre
- Salle à mangerPrincipal9' x 18' 6"Autre
- CuisinePrincipal10' x 18' 6"Autre
- Garde-mangerPrincipal5' x 5' 6"Autre
- FoyerPrincipal7' x 10'Autre
- BoudoirPrincipal10' x 12'Autre
- Chambre à coucherAu-dessus12' x 13'Autre
- Penderie (Walk-in)Au-dessus6' x 5'Autre
- Penderie (Walk-in)Au-dessus10' x 5'Autre
- Salle de loisirsEn dessous18' 6" x 22' 6"Autre
- Chambre à coucherAu-dessus12' x 11' 6"Autre
- Penderie (Walk-in)Au-dessus5' x 7'Autre
- Chambre à coucherAu-dessus12' x 12'Autre
- RangementAu-dessus3' 6" x 3' 3"Autre
- Bain de vapeurAu-dessus10' x 10'Autre
- Média / DivertissementEn dessous19' 9" x 21' 3"Autre
- RangementEn dessous12' x 7' 6"Autre
- CuisineEn dessous11' 3" x 20'Autre
- Chambre à coucherEn dessous11' 6" x 13' 3"Autre
- Chambre à coucherPrincipal12' 6" x 13'Autre
- Penderie (Walk-in)Principal6' x 7'Autre
- Salle de lavagePrincipal6' x 12' 6"Autre
- Chambre à coucher principalePrincipal6' x 5'Autre
Agents de cette inscription
Demandez plus d’infos
Demandez plus d’infos
Emplacement
46092 Crestview Drive, Chilliwack, British Columbia, V2R 6G4 Canada
Autour de cette propriété
En savoir plus au sujet du quartier et des commodités autour de cette résidence.
Demander de l’information sur le quartier
En savoir plus au sujet du quartier et des commodités autour de cette résidence
Demander maintenantCalculatrice de versements hypothécaires
- $
- %$
- %
- Capital et intérêts 0
- Impôt foncier 0
- Frais de copropriété 0

