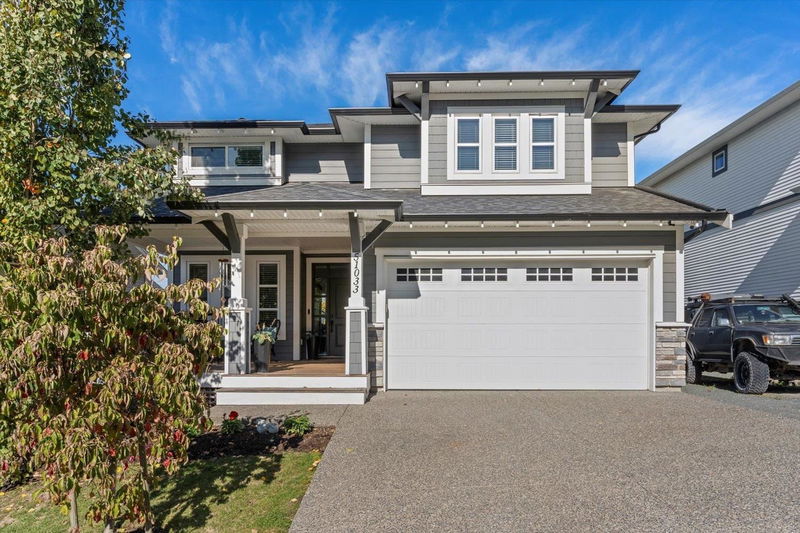Caractéristiques principales
- MLS® #: R2931915
- ID de propriété: SIRC2112207
- Type de propriété: Résidentiel, Maison unifamiliale détachée
- Aire habitable: 3 728 pi.ca.
- Grandeur du terrain: 0,16 ac
- Construit en: 2017
- Chambre(s) à coucher: 6
- Salle(s) de bain: 3+1
- Stationnement(s): 6
- Inscrit par:
- HomeLife Advantage Realty Ltd
Description de la propriété
Even better, family perfect, the one with the wonderful backyard! 2 Storey w/walk out basement, 3,728 sq ft interior living space + covered front porch and supersized sundeck, 6 bedrms + den, 4 bathrms, add in a 7th bedrm or keep for storage. Modern kitchen at the centre of the open concept main floor with 9ft ceilings, tall windows, fireplace, a fantastic living space + den near the formal entry. Quality throughout, gas range, stainless appliances, quartz and tile, soft close cabinets, inlay sinks, adjust the lighting to just right. Important upgrades incl. furnace and AC units to easily heat and cool this large home. All of that on a 6,784 sq ft property with RV parking, the one with the yard space, as excellent Eastern Hillsides location! It's time, view today.
Pièces
- TypeNiveauDimensionsPlancher
- Chambre à coucherAu-dessus11' 9.9" x 15' 9.9"Autre
- Chambre à coucherAu-dessus12' 11" x 15' 9.9"Autre
- Salle familialeEn dessous20' 5" x 13' 3.9"Autre
- Chambre à coucherEn dessous10' 9.9" x 9' 9.9"Autre
- Chambre à coucherEn dessous16' 6.9" x 9' 3.9"Autre
- RangementEn dessous19' 6.9" x 17' 9"Autre
- ServiceEn dessous9' 3" x 7' 9.9"Autre
- SalonPrincipal16' 6.9" x 16' 6.9"Autre
- CuisinePrincipal9' 9.6" x 17' 11"Autre
- Salle à mangerPrincipal11' 3.9" x 13' 9.9"Autre
- BoudoirPrincipal10' 6.9" x 8' 11"Autre
- Salle de lavagePrincipal9' 5" x 12' 9.6"Autre
- FoyerPrincipal8' 8" x 6' 3"Autre
- Chambre à coucher principaleAu-dessus13' 11" x 19' 9.6"Autre
- Penderie (Walk-in)Au-dessus8' 6" x 7' 8"Autre
- Chambre à coucherAu-dessus16' 9" x 14' 11"Autre
Agents de cette inscription
Demandez plus d’infos
Demandez plus d’infos
Emplacement
51033 Zander Place, Chilliwack, British Columbia, V4Z 0C1 Canada
Autour de cette propriété
En savoir plus au sujet du quartier et des commodités autour de cette résidence.
Demander de l’information sur le quartier
En savoir plus au sujet du quartier et des commodités autour de cette résidence
Demander maintenantCalculatrice de versements hypothécaires
- $
- %$
- %
- Capital et intérêts 0
- Impôt foncier 0
- Frais de copropriété 0

