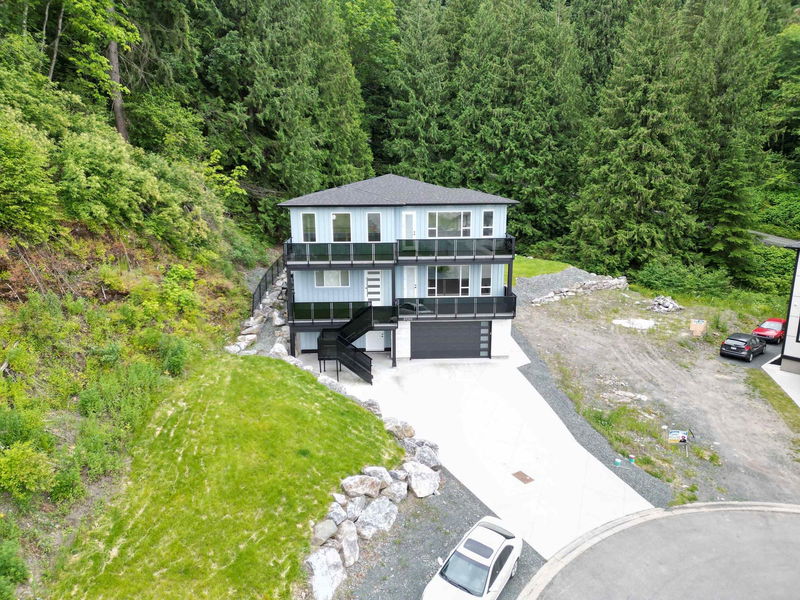Caractéristiques principales
- MLS® #: R2921857
- ID de propriété: SIRC2082808
- Type de propriété: Résidentiel, Maison unifamiliale détachée
- Aire habitable: 4 726 pi.ca.
- Grandeur du terrain: 0,50 ac
- Construit en: 2023
- Chambre(s) à coucher: 5+3
- Salle(s) de bain: 5+1
- Stationnement(s): 6
- Inscrit par:
- Century 21 Coastal Realty Ltd.
Description de la propriété
Welcome to the epitome of luxury living, this brand-new, colossal 3-storey house spans an impressive approx 4,700 square feet sitting on approx 21,000 sq ft, offering an expansive canvas for your dreams. With a contemporary design that blends elegance and functionality, this home boasts an open-concept layout, central AC, an master suites on both both Main and first floor, and a dedicated entertainment haven on the third floor. Two-bedroom legal suite. The outdoor oasis and prime location provide the perfect backdrop for a life of comfort and convenience. With top-notch craftsmanship and all-new amenities, this house is a turnkey paradise awaiting its fortunate owner. Don't miss out on this extraordinary opportunity to call this prestigious address home; schedule your viewing today!
Pièces
- TypeNiveauDimensionsPlancher
- Chambre à coucherAu-dessus11' x 14'Autre
- Chambre à coucherAu-dessus10' 6" x 13' 8"Autre
- Salle de lavageAu-dessus5' 6" x 10'Autre
- AutreAu-dessus6' 5" x 18'Autre
- Média / DivertissementSous-sol17' x 11' 6"Autre
- Salle de loisirsSous-sol13' 6" x 16' 6"Autre
- Chambre à coucherSous-sol10' x 11'Autre
- Chambre à coucherSous-sol12' 6" x 10' 6"Autre
- Chambre à coucherSous-sol10' x 10'Autre
- Salle familialeSous-sol23' x 14'Autre
- Chambre à coucherPrincipal16' 6" x 17' 6"Autre
- Salle de lavageSous-sol6' x 5' 3.9"Autre
- SalonPrincipal14' x 22'Autre
- Salle familialePrincipal11' 6" x 18' 6"Autre
- CuisinePrincipal12' x 19'Autre
- VestibulePrincipal5' 8" x 6' 6"Autre
- Salle à mangerPrincipal11' x 19'Autre
- Penderie (Walk-in)Principal10' x 5'Autre
- Chambre à coucherAu-dessus14' x 16'Autre
- Chambre à coucherAu-dessus12' x 10'Autre
Agents de cette inscription
Demandez plus d’infos
Demandez plus d’infos
Emplacement
8596 Forest Gate Drive, Chilliwack, British Columbia, V4Z 0C7 Canada
Autour de cette propriété
En savoir plus au sujet du quartier et des commodités autour de cette résidence.
Demander de l’information sur le quartier
En savoir plus au sujet du quartier et des commodités autour de cette résidence
Demander maintenantCalculatrice de versements hypothécaires
- $
- %$
- %
- Capital et intérêts 0
- Impôt foncier 0
- Frais de copropriété 0

