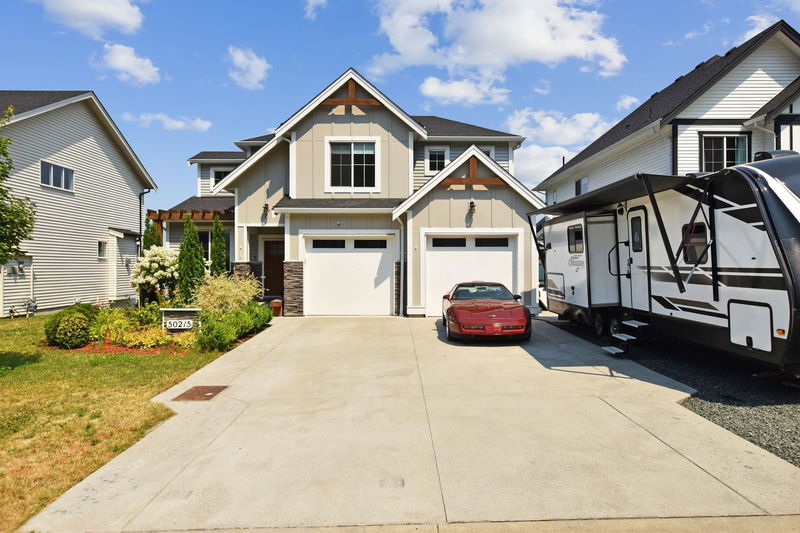Caractéristiques principales
- MLS® #: R2909132
- ID de propriété: SIRC2028996
- Type de propriété: Résidentiel, Maison unifamiliale détachée
- Aire habitable: 3 406 pi.ca.
- Grandeur du terrain: 0,16 ac
- Construit en: 2020
- Chambre(s) à coucher: 4+1
- Salle(s) de bain: 3+1
- Stationnement(s): 6
- Inscrit par:
- Royal LePage Sterling Realty
Description de la propriété
Discover your dream home in the desirable, family-friendly community of Elk Creek Estates! Quality construction and finishing from a local builder ensure top-notch craftsmanship. This stunning property features designer colors, custom millwork, elegant fixtures, modern cabinetry, and quartz counters throughout. The open concept floor plan boasts vaulted ceilings and large windows, providing plenty of natural light. Watch the kids play in the HUGE backyard, while you enjoy the incredible mountain views from either balcony. The fully finished basement level is ready for a basement suite if needed. Tucked away in the Eastern Hillsides for a peaceful, quiet, and safe neighborhood. Bonus: RV parking! Home warranty in effect. Don’t miss out - come and see your new home today!
Pièces
- TypeNiveauDimensionsPlancher
- Chambre à coucherAu-dessus10' 9.6" x 11' 2"Autre
- Chambre à coucher principaleAu-dessus10' 11" x 11' 5"Autre
- Chambre à coucherSous-sol12' 9.6" x 15' 11"Autre
- Salle polyvalenteSous-sol9' 5" x 11' 11"Autre
- Salle de loisirsSous-sol13' 3.9" x 20'Autre
- BoudoirSous-sol10' 6.9" x 11' 3.9"Autre
- FoyerPrincipal5' 11" x 12' 6"Autre
- Bureau à domicileAu-dessus8' 11" x 9' 9.9"Autre
- CuisinePrincipal8' 11" x 13' 3"Autre
- Salle à mangerPrincipal13' 3" x 13' 6.9"Autre
- SalonAu-dessus15' 9" x 16' 9.6"Autre
- Salle de lavagePrincipal5' 6" x 8' 2"Autre
- VestibulePrincipal4' 9" x 5' 11"Autre
- Chambre à coucher principaleAu-dessus12' 5" x 13' 3"Autre
- Chambre à coucherAu-dessus9' 9" x 10' 3.9"Autre
Agents de cette inscription
Demandez plus d’infos
Demandez plus d’infos
Emplacement
50215 Kensington Drive, Chilliwack, British Columbia, V4Z 1J5 Canada
Autour de cette propriété
En savoir plus au sujet du quartier et des commodités autour de cette résidence.
Demander de l’information sur le quartier
En savoir plus au sujet du quartier et des commodités autour de cette résidence
Demander maintenantCalculatrice de versements hypothécaires
- $
- %$
- %
- Capital et intérêts 0
- Impôt foncier 0
- Frais de copropriété 0

