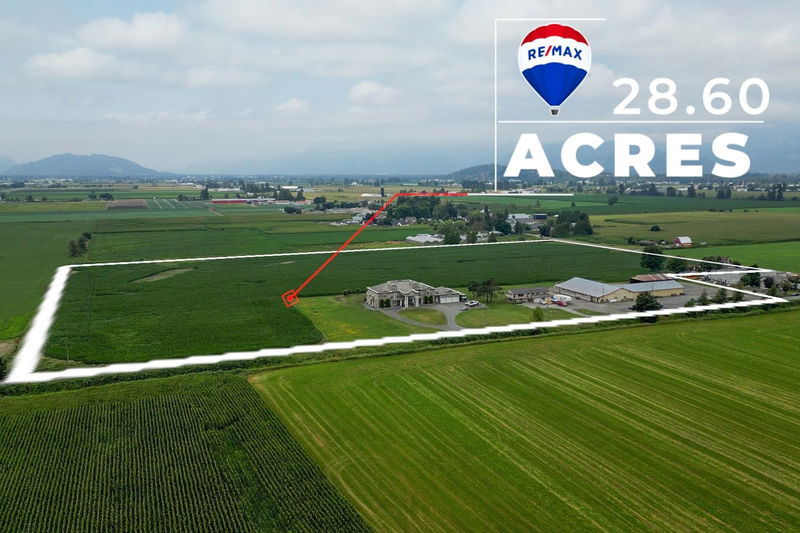Caractéristiques principales
- MLS® #: R2910472
- ID de propriété: SIRC2018513
- Type de propriété: Résidentiel, Maison unifamiliale détachée
- Aire habitable: 16 714 pi.ca.
- Grandeur du terrain: 29 ac
- Construit en: 1997
- Chambre(s) à coucher: 8+3
- Salle(s) de bain: 10+2
- Stationnement(s): 20
- Inscrit par:
- RE/MAX Blueprint Realty
Description de la propriété
PREMIER COUNTRY ESTATE, This one-of-a-kind property must be seen to be appreciated. The luxurious main house features over 11,000 sqft of living space, 5000 sqft of unfinished basement, 8 extra-large bedrooms and 10 bathrooms, including am extra-large master on the main floor. The 2nd house features 5 bedrooms including a 1-bedroom suite. The property also contains 2 large barns 104 X 46 and 2 small barns 39X69 and 64 X 19 and an additional office and a storage room. One of the large barns is set up as a truck repair shop that can park 2 large trucks with trailers. DO NOT WALK ON TO PROPERTY WITHOUT APPOINTMENT.
Pièces
- TypeNiveauDimensionsPlancher
- CuisinePrincipal18' 9.9" x 17' 3.9"Autre
- Cuisine wokPrincipal4' 3.9" x 9' 11"Autre
- Salle de lavagePrincipal9' 6" x 11' 5"Autre
- BoudoirPrincipal15' x 21' 6"Autre
- Chambre à coucherAu-dessus12' 2" x 13' 5"Autre
- CuisineAu-dessus14' 9.6" x 16' 6.9"Autre
- Chambre à coucher principaleAu-dessus16' 9.9" x 17'Autre
- Penderie (Walk-in)Au-dessus8' 3.9" x 8' 3.9"Autre
- Chambre à coucher principaleAu-dessus14' 3.9" x 18' 5"Autre
- Penderie (Walk-in)Au-dessus8' 3.9" x 10' 3.9"Autre
- FoyerPrincipal18' 11" x 15' 8"Autre
- BureauAu-dessus8' 9.9" x 12' 5"Autre
- Chambre à coucherAu-dessus14' 5" x 15' 9.9"Autre
- Chambre à coucherAu-dessus13' 5" x 14' 9.6"Autre
- BarAu-dessus9' 11" x 14' 6.9"Autre
- Chambre à coucherAu-dessus11' 11" x 14' 6.9"Autre
- Chambre à coucherAu-dessus17' 6" x 13' 6"Autre
- Salle polyvalenteAu-dessus9' 3.9" x 27'Autre
- CuisineSous-sol11' 6.9" x 13' 6"Autre
- SalonSous-sol13' 5" x 15' 2"Autre
- BarPrincipal15' x 17' 9.6"Autre
- Salle de lavageSous-sol9' 6.9" x 5' 5"Autre
- SalonSous-sol15' 9.6" x 23' 6.9"Autre
- Salle à mangerSous-sol9' 5" x 9' 9"Autre
- CuisineSous-sol8' 6" x 10' 6"Autre
- Chambre à coucherSous-sol11' 9.9" x 11' 11"Autre
- BarSous-sol11' 2" x 13' 9"Autre
- Chambre à coucherSous-sol9' 9" x 11' 3.9"Autre
- SalonPrincipal19' 9" x 31' 5"Autre
- Bureau à domicilePrincipal12' 11" x 14' 6.9"Autre
- Chambre à coucher principalePrincipal15' 6" x 18' 3.9"Autre
- Salle de jeuxPrincipal11' 2" x 13' 5"Autre
- Salle polyvalentePrincipal12' 8" x 21' 2"Autre
- Salle familialePrincipal14' 11" x 23'Autre
- Salle à mangerPrincipal17' 8" x 18' 5"Autre
Agents de cette inscription
Demandez plus d’infos
Demandez plus d’infos
Emplacement
8703 Upper Prairie Road, Chilliwack, British Columbia, V2P 6H3 Canada
Autour de cette propriété
En savoir plus au sujet du quartier et des commodités autour de cette résidence.
Demander de l’information sur le quartier
En savoir plus au sujet du quartier et des commodités autour de cette résidence
Demander maintenantCalculatrice de versements hypothécaires
- $
- %$
- %
- Capital et intérêts 0
- Impôt foncier 0
- Frais de copropriété 0

