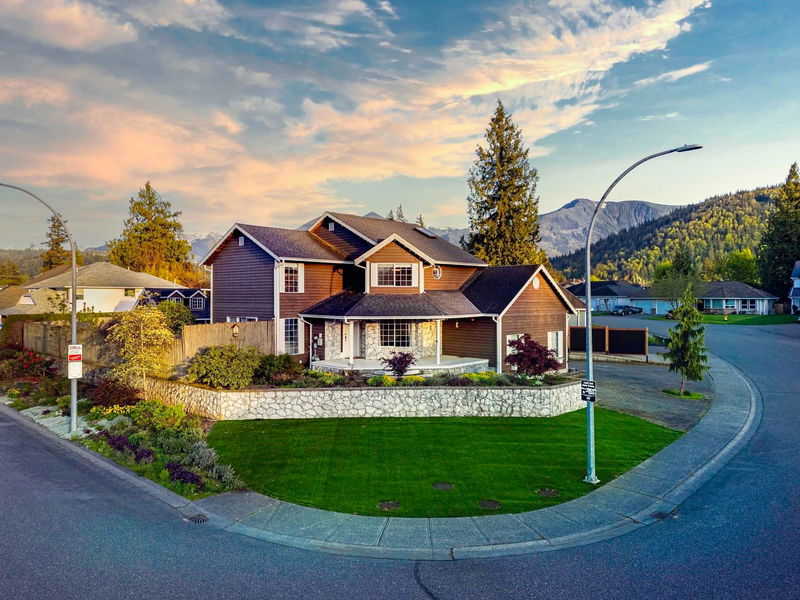Caractéristiques principales
- MLS® #: R2913650
- ID de propriété: SIRC2018405
- Type de propriété: Résidentiel, Maison unifamiliale détachée
- Aire habitable: 3 413 pi.ca.
- Grandeur du terrain: 0,21 ac
- Construit en: 1993
- Chambre(s) à coucher: 4+2
- Salle(s) de bain: 3+2
- Stationnement(s): 8
- Inscrit par:
- eXp Realty
Description de la propriété
Welcome to this enchanting 6 bed 5 bath home customized w/many features like a built-in safety box, a glass room w/natural sunlight sauna &bonus 2 level studio/office. The master bedroom includes a European open-style bathroom with jacuzzi, makeup station & bidet. Enjoy the warmth of the cozy living room w/fireplace surrounded w/flowers, plants &garden. Spacious kitchen tailored for large gatherings &patio access from dining room. The bsmt offers 2 bedrooms &spacious rec room leading to a private patio. The backyard is an outdoor paradise, perfect for enjoyment w/extensive decking for sunbathing, tea room & basketball area.8+parking from front & back driveway. Conveniently located near schools, shopping, parks, recreation, &access to Hwy, Is a must-see.
Pièces
- TypeNiveauDimensionsPlancher
- AutrePrincipal5' 2" x 5' 5"Autre
- AutrePrincipal21' 11" x 21' 5"Autre
- AutrePrincipal6' 9.9" x 8' 5"Autre
- PatioPrincipal12' 3" x 16' 3"Autre
- PatioPrincipal19' 11" x 32'Autre
- AutrePrincipal34' 2" x 38' 6.9"Autre
- BureauPrincipal13' 3" x 13' 3.9"Autre
- AutrePrincipal3' 11" x 5' 2"Autre
- Chambre à coucher principaleAu-dessus13' 11" x 19' 3.9"Autre
- Chambre à coucherAu-dessus13' 9.9" x 16' 6.9"Autre
- SalonPrincipal13' 11" x 19' 3.9"Autre
- Chambre à coucherAu-dessus12' 3" x 13' 8"Autre
- Salle de lavageAu-dessus5' 11" x 7' 2"Autre
- BureauAu-dessus13' 3" x 13' 3.9"Autre
- AutreAu-dessus6' 3.9" x 10' 9.9"Autre
- AutreAu-dessus3' 8" x 8' 11"Autre
- Salle de loisirsSous-sol20' 2" x 30' 8"Autre
- Chambre à coucherSous-sol8' 9.9" x 15' 2"Autre
- Chambre à coucherSous-sol12' 8" x 13' 9.6"Autre
- FoyerSous-sol6' 6" x 7'Autre
- Salle à mangerPrincipal10' 6" x 15' 5"Autre
- CuisinePrincipal15' 5" x 16' 5"Autre
- Chambre à coucherPrincipal13' 8" x 13' 9"Autre
- AutrePrincipal13' 9.9" x 24' 3.9"Autre
- AutrePrincipal5' 8" x 14' 6.9"Autre
- AutrePrincipal6' 6" x 6' 6.9"Autre
- AutrePrincipal3' 11" x 5' 2"Autre
- FoyerPrincipal5' 9.6" x 5' 2"Autre
Agents de cette inscription
Demandez plus d’infos
Demandez plus d’infos
Emplacement
44685 Cumberland Avenue, Chilliwack, British Columbia, V2R 3B6 Canada
Autour de cette propriété
En savoir plus au sujet du quartier et des commodités autour de cette résidence.
Demander de l’information sur le quartier
En savoir plus au sujet du quartier et des commodités autour de cette résidence
Demander maintenantCalculatrice de versements hypothécaires
- $
- %$
- %
- Capital et intérêts 0
- Impôt foncier 0
- Frais de copropriété 0

