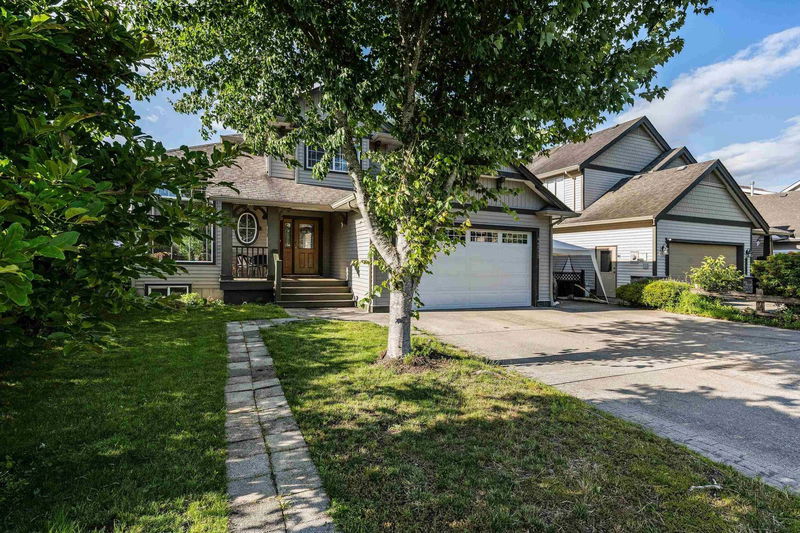Caractéristiques principales
- MLS® #: R2902019
- ID de propriété: SIRC1963302
- Type de propriété: Résidentiel, Maison unifamiliale détachée
- Aire habitable: 2 913 pi.ca.
- Grandeur du terrain: 0,12 ac
- Construit en: 2003
- Chambre(s) à coucher: 3+2
- Salle(s) de bain: 3+1
- Stationnement(s): 5
- Inscrit par:
- RE/MAX Nyda Realty Inc. (Vedder North)
Description de la propriété
5 Bed 4 Bath FAMILY HOME in Sardis w/ a 2 BEDROOM SUITE! This 2913 sq.ft home has room for the entire family! Lovely great room w/ VAULTED ceilings, huge windows & spacious dining area. Functional kitchen features coffee bar, eating nook & open concept feel overlooking the second living room w/ gas fireplace & access to the covered deck. 3 bedrooms up w/ primary suite w/ walk in closet, 4pc ensuite w/ soaker tub & PRIVATE balcony. MODERN 2 bedroom SUITE w/ white kitchen, 3pc bathroom & separate laundry. LARGE yard for your kids & dogs to run & play. Double car garage & side RV parking. Short walk to the Vedder River Rotary Trail, Webster Crossing & Watson Glen Park. Only minutes from all levels of school, Garrison Crossing & Cultus Lake! This is the PERFECT location to raise your family!
Pièces
- TypeNiveauDimensionsPlancher
- Penderie (Walk-in)Principal9' 6.9" x 4'Autre
- Chambre à coucherPrincipal12' 8" x 9' 9.9"Autre
- Chambre à coucherPrincipal12' 3.9" x 13' 9.6"Autre
- CuisineSous-sol12' 6.9" x 13' 9"Autre
- Salle familialeSous-sol16' 9.6" x 15' 11"Autre
- Chambre à coucherSous-sol8' 6" x 7' 9"Autre
- Chambre à coucherSous-sol10' 8" x 10' 3"Autre
- Penderie (Walk-in)Sous-sol4' x 8' 5"Autre
- FoyerPrincipal10' 3.9" x 9' 3.9"Autre
- Pièce principalePrincipal16' 8" x 12' 5"Autre
- Salle à mangerPrincipal10' 9" x 11' 6"Autre
- CuisinePrincipal12' 8" x 11' 6.9"Autre
- Salle à mangerPrincipal4' 3.9" x 8' 6.9"Autre
- SalonPrincipal12' 6.9" x 18' 6.9"Autre
- Salle de lavagePrincipal9' 3" x 11'Autre
- Chambre à coucher principalePrincipal13' x 12' 2"Autre
Agents de cette inscription
Demandez plus d’infos
Demandez plus d’infos
Emplacement
44573 Monte Vista Drive, Chilliwack, British Columbia, V2R 5T2 Canada
Autour de cette propriété
En savoir plus au sujet du quartier et des commodités autour de cette résidence.
Demander de l’information sur le quartier
En savoir plus au sujet du quartier et des commodités autour de cette résidence
Demander maintenantCalculatrice de versements hypothécaires
- $
- %$
- %
- Capital et intérêts 0
- Impôt foncier 0
- Frais de copropriété 0

