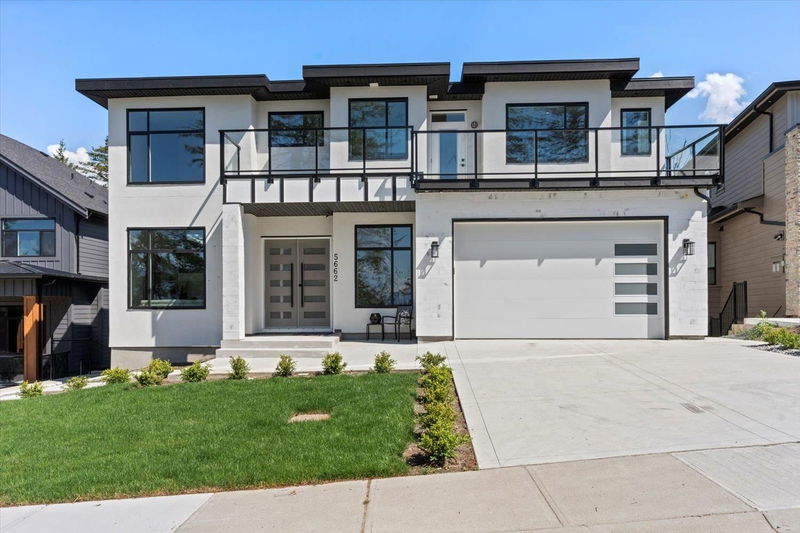Caractéristiques principales
- MLS® #: R2898237
- ID de propriété: SIRC1949624
- Type de propriété: Résidentiel, Maison unifamiliale détachée
- Aire habitable: 4 764 pi.ca.
- Grandeur du terrain: 0,18 ac
- Construit en: 2021
- Chambre(s) à coucher: 6
- Salle(s) de bain: 5+2
- Stationnement(s): 4
- Inscrit par:
- eXp Realty
Description de la propriété
Nestled against a SERENE GREENBELT, this contemporary masterpiece boasts a 2 bed LEGAL SUITE for flexibility & features stunning finishes throughout! With seamless integration of natural light & sleek design elements, it offers a harmonious blend of MODERN LUXURY while feeling comfortable & welcoming. Spacious rooms w/ expansive windows invite natural light, creating an open & bright atmosphere. The functional 4767 sqft layout provides 6 beds w/ luxurious ensuites offering versatile living spaces to easily accommodate diverse needs & preferences, while offering style & practicality for daily living. Steps to a playground & fenced dog park w/ a flat, useable backyard w/no neighbors in front or behind this home is perfect for those seeking elegance, comfort in a tranquil setting. A MUST SEE!
Pièces
- TypeNiveauDimensionsPlancher
- Chambre à coucher principaleAu-dessus13' 6" x 16' 6"Autre
- Penderie (Walk-in)Au-dessus5' 9.9" x 10' 9"Autre
- Chambre à coucherAu-dessus12' 8" x 19' 2"Autre
- Penderie (Walk-in)Au-dessus3' 8" x 5' 8"Autre
- Chambre à coucherAu-dessus15' 6" x 13'Autre
- Penderie (Walk-in)Au-dessus4' 11" x 5' 9.6"Autre
- Chambre à coucherAu-dessus13' 5" x 13' 3"Autre
- Penderie (Walk-in)Au-dessus4' x 5' 9.6"Autre
- Salle de lavageAu-dessus4' 8" x 8' 11"Autre
- FoyerPrincipal21' 6" x 20' 9.9"Autre
- Média / DivertissementEn dessous13' 6" x 14' 3"Autre
- CuisineEn dessous10' 2" x 14' 6.9"Autre
- SalonEn dessous10' 2" x 14' 6.9"Autre
- Chambre à coucherEn dessous9' x 15' 11"Autre
- Chambre à coucherEn dessous11' 9.9" x 12' 6"Autre
- BureauPrincipal6' 3.9" x 11' 11"Autre
- SalonPrincipal13' 8" x 12' 8"Autre
- CuisinePrincipal10' 6" x 16' 3.9"Autre
- Cuisine wokPrincipal6' 2" x 16' 3.9"Autre
- Salle à mangerPrincipal9' 3.9" x 17' 9.6"Autre
- Pièce principalePrincipal19' 3.9" x 25' 8"Autre
- BoudoirPrincipal10' x 11'Autre
- VestibulePrincipal6' 3.9" x 6' 5"Autre
Agents de cette inscription
Demandez plus d’infos
Demandez plus d’infos
Emplacement
5662 Crimson Ridge, Chilliwack, British Columbia, V2R 6H7 Canada
Autour de cette propriété
En savoir plus au sujet du quartier et des commodités autour de cette résidence.
Demander de l’information sur le quartier
En savoir plus au sujet du quartier et des commodités autour de cette résidence
Demander maintenantCalculatrice de versements hypothécaires
- $
- %$
- %
- Capital et intérêts 0
- Impôt foncier 0
- Frais de copropriété 0

