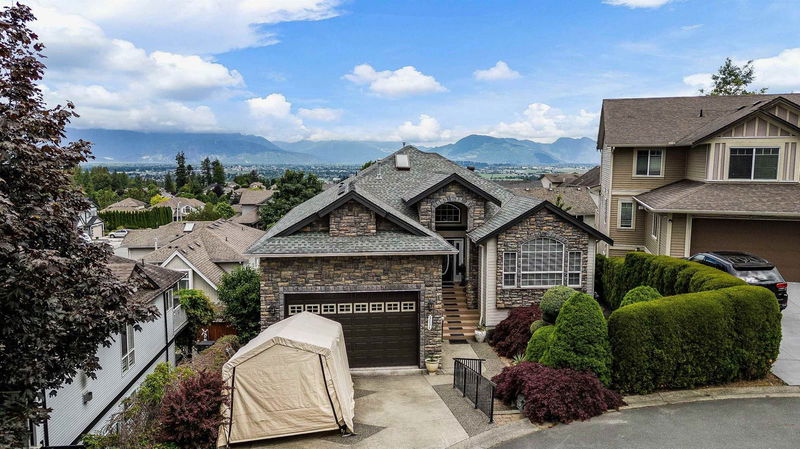Caractéristiques principales
- MLS® #: R2894484
- ID de propriété: SIRC1932140
- Type de propriété: Résidentiel, Maison unifamiliale détachée
- Aire habitable: 4 275 pi.ca.
- Grandeur du terrain: 0,14 ac
- Construit en: 2003
- Chambre(s) à coucher: 3+3
- Salle(s) de bain: 4
- Stationnement(s): 4
- Inscrit par:
- RE/MAX Nyda Realty Inc. (Vedder North)
Description de la propriété
SUPERSIZED FAMILY HOME on a quiet cul-de-sac w/ VALLEY VIEWS! 6 bdrm + den house with TONS OF SPACE for multi-generational living at its finest! Renovated in 2024 with fresh paint and NEW ROOF, there is nothing to do here but MOVE ON IN! Main floor w/ grand VAULTED FOYER & living room, spacious kitchen w/ granite countertops, ample storage space, & access to a MASSIVE COVERED PATIO! Oversized PRIMARY ON MAIN w/ walk-in closet, ensuite w/ soaker tub, & patio access. Mid floor w/ entertainment space, pool table, dual access, large bedroom w/ walk-in closet & ensuite, & storage room. Walk out bsmt w/ 3 bdrm SUITE w/ full kitchen & ample storage. Manicured yard front & back w/ zen gardens & parking for 5+! If you are looking for a potential TRIPLE FAMILY DWELLING- this is one to check out!
Pièces
- TypeNiveauDimensionsPlancher
- VestibuleEn dessous12' 3" x 16' 2"Autre
- Salle de lavageEn dessous3' 3" x 8'Autre
- Salle de loisirsEn dessous23' 6" x 42' 9.9"Autre
- Chambre à coucherEn dessous13' 9.9" x 12'Autre
- Pièce de loisirsEn dessous11' 6" x 13' 6.9"Autre
- FoyerPrincipal10' 6.9" x 8' 5"Autre
- Chambre à coucherSous-sol20' 6" x 18' 9.9"Autre
- Chambre à coucherSous-sol10' 8" x 13' 9.9"Autre
- Chambre à coucherSous-sol7' 9" x 13' 6"Autre
- FoyerSous-sol9' 6.9" x 12' 5"Autre
- SalonSous-sol12' 2" x 18' 3"Autre
- CuisineSous-sol17' 3" x 10' 11"Autre
- Pièce principalePrincipal22' 9.6" x 15' 11"Autre
- CuisinePrincipal14' 9.6" x 10' 11"Autre
- Salle familialePrincipal14' 8" x 9' 6.9"Autre
- Salle à mangerPrincipal8' 3.9" x 10' 11"Autre
- Chambre à coucher principalePrincipal17' 6.9" x 14' 9.9"Autre
- Penderie (Walk-in)Principal4' 5" x 5' 5"Autre
- Chambre à coucherPrincipal14' 2" x 12' 3"Autre
- Salle de lavagePrincipal5' 5" x 9' 11"Autre
Agents de cette inscription
Demandez plus d’infos
Demandez plus d’infos
Emplacement
5236 Markel Drive, Chilliwack, British Columbia, V2R 5M8 Canada
Autour de cette propriété
En savoir plus au sujet du quartier et des commodités autour de cette résidence.
Demander de l’information sur le quartier
En savoir plus au sujet du quartier et des commodités autour de cette résidence
Demander maintenantCalculatrice de versements hypothécaires
- $
- %$
- %
- Capital et intérêts 0
- Impôt foncier 0
- Frais de copropriété 0

