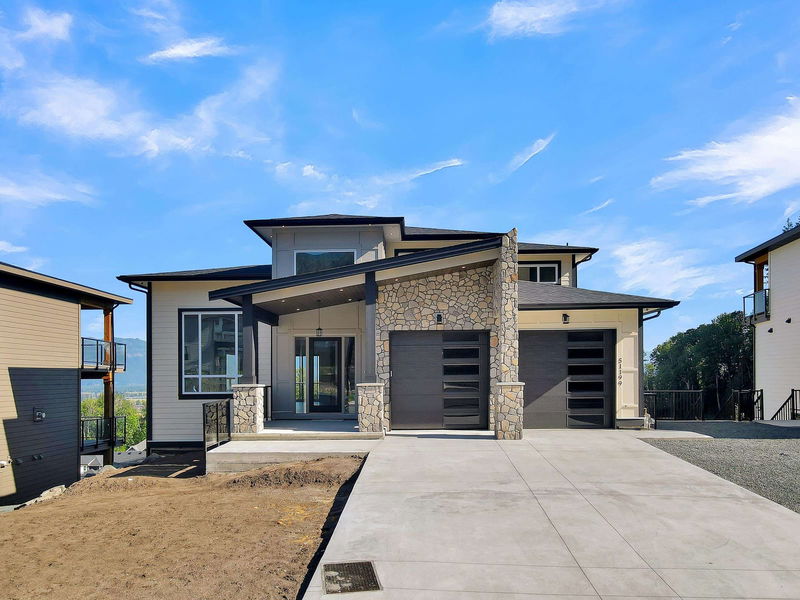Caractéristiques principales
- MLS® #: R2882537
- ID de propriété: SIRC1878827
- Type de propriété: Résidentiel, Maison unifamiliale détachée
- Aire habitable: 4 405 pi.ca.
- Grandeur du terrain: 0,21 ac
- Construit en: 2024
- Chambre(s) à coucher: 4+2
- Salle(s) de bain: 5+1
- Inscrit par:
- Royal LePage Global Force Realty
Description de la propriété
INCREDIBLE PANORAMIC VALLEY VIEWS at The Eastern Hillside Chilliwack! This 2 Storey with basement home sits on a large 9,100 sq. ft lot located on a cul-de-sac and features Master Bedroom on main floor, 3 bedrooms up, and a large 2 Bedroom suite, large Media room with Large Rec room. Family room has 14' ceilings with impressive gas fireplace, spacious kitchen with island and quartz counters. The covered deck measures 13' X 49' and Roof top 30'9 X 16' provides plenty of room for family and friends. Home Warranty coverage 2/5/10.
Pièces
- TypeNiveauDimensionsPlancher
- Penderie (Walk-in)Au-dessus4' 9" x 5' 6"Autre
- Chambre à coucherAu-dessus14' 9.9" x 11' 6"Autre
- Penderie (Walk-in)Au-dessus5' 6" x 4' 9"Autre
- Chambre à coucherAu-dessus11' 9" x 11' 3"Autre
- Penderie (Walk-in)Au-dessus5' x 5' 9"Autre
- Salle de loisirsSous-sol15' 9" x 20'Autre
- Média / DivertissementSous-sol14' 6" x 16' 9"Autre
- SalonSous-sol11' x 14' 6"Autre
- CuisineSous-sol10' x 12' 3"Autre
- Salle familialePrincipal14' 6" x 16' 9"Autre
- Salle à mangerSous-sol9' x 12' 3"Autre
- Chambre à coucherSous-sol11' 6" x 11' 9"Autre
- Chambre à coucherSous-sol11' 6" x 11' 9"Autre
- Salle à mangerPrincipal14' x 16' 6"Autre
- CuisinePrincipal19' x 12' 3"Autre
- Garde-mangerPrincipal5' 6" x 6' 6"Autre
- Chambre à coucher principalePrincipal14' x 14' 6"Autre
- Penderie (Walk-in)Principal8' 6" x 5'Autre
- Salle de lavagePrincipal8' x 6' 9"Autre
- Chambre à coucher principaleAu-dessus10' 3" x 11' 6"Autre
Agents de cette inscription
Demandez plus d’infos
Demandez plus d’infos
Emplacement
51199 Charlotte Place, Chilliwack, British Columbia, V4Z 0E5 Canada
Autour de cette propriété
En savoir plus au sujet du quartier et des commodités autour de cette résidence.
Demander de l’information sur le quartier
En savoir plus au sujet du quartier et des commodités autour de cette résidence
Demander maintenantCalculatrice de versements hypothécaires
- $
- %$
- %
- Capital et intérêts 0
- Impôt foncier 0
- Frais de copropriété 0

