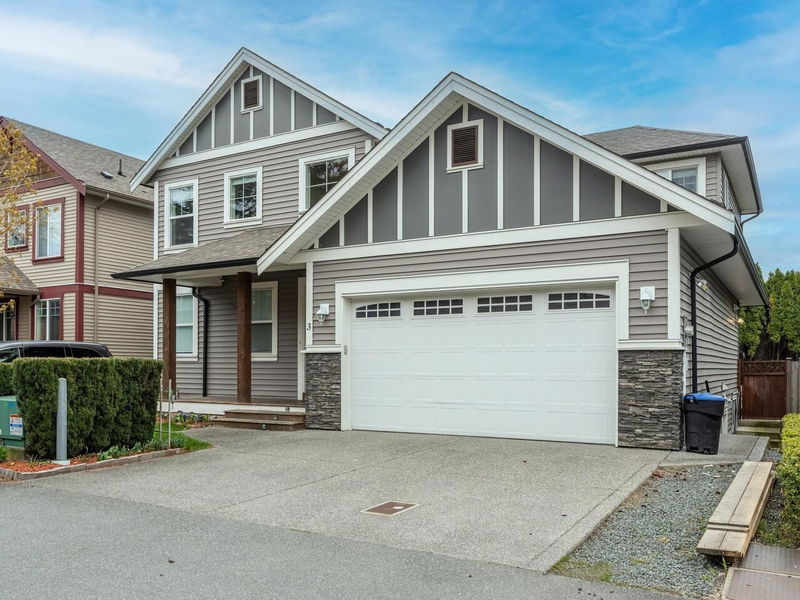Caractéristiques principales
- MLS® #: R2870025
- ID de propriété: SIRC1852443
- Type de propriété: Résidentiel, Maison unifamiliale détachée
- Aire habitable: 3 502 pi.ca.
- Grandeur du terrain: 0,09 ac
- Construit en: 2014
- Chambre(s) à coucher: 4
- Salle(s) de bain: 3
- Stationnement(s): 4
- Inscrit par:
- Regent Park Fairchild Realty Inc.
Description de la propriété
Located on a private lane of 4 homes in a quiet Sardis neighbourhood close to all level schools, bus route, parks, shopping etc. This 2 storey w/unfinished bsmt (1176 SF) boast a long list of extras: extra storage in garage attic (476SE') + park 2 on the driveway. The great room features lot of big and bright windows. Open kitchen with quartz counters, tile back splash, pendant lighting, & a pull spray faucet. Den ( office/ bedroom, guest bedroom )on the main and 4 good size bedrooms up. The master including walk in closet & separate soaker tub and shower. Large Deck where the kids can play, the pets can roam and you can garden or relax in private. The unfinished basement has daylight windows and separate entrance. What a perfect place to raise your family! MUST SEE.
Pièces
- TypeNiveauDimensionsPlancher
- Penderie (Walk-in)Au-dessus4' 11" x 9' 3.9"Autre
- AutreAu-dessus8' 9.6" x 9' 3.9"Autre
- AutreAu-dessus4' 11" x 10' 9.6"Autre
- AutreAu-dessus2' x 6' 3"Autre
- Chambre à coucherAu-dessus10' 9.6" x 11' 9.6"Autre
- AutreAu-dessus2' x 5' 8"Autre
- Chambre à coucherAu-dessus10' 9.6" x 11' 9.6"Autre
- AutreAu-dessus2' x 6' 6"Autre
- Chambre à coucherAu-dessus10' 9.6" x 11' 9.6"Autre
- AutreAu-dessus2' 2" x 5' 11"Autre
- SalonPrincipal16' 6.9" x 16' 9.9"Autre
- Salle à mangerPrincipal13' 5" x 15' 2"Autre
- CuisinePrincipal10' 9" x 11' 3.9"Autre
- AutrePrincipal5' x 8' 9.6"Autre
- Salle de lavagePrincipal5' x 11' 6.9"Autre
- FoyerPrincipal6' 3" x 10' 5"Autre
- AutrePrincipal2' x 3' 6.9"Autre
- BoudoirPrincipal10' 9.6" x 13' 8"Autre
- Chambre à coucher principaleAu-dessus12' x 17' 9.6"Autre
Agents de cette inscription
Demandez plus d’infos
Demandez plus d’infos
Emplacement
45995 Stevenson Road #3, Chilliwack, British Columbia, V2R 2G2 Canada
Autour de cette propriété
En savoir plus au sujet du quartier et des commodités autour de cette résidence.
Demander de l’information sur le quartier
En savoir plus au sujet du quartier et des commodités autour de cette résidence
Demander maintenantCalculatrice de versements hypothécaires
- $
- %$
- %
- Capital et intérêts 0
- Impôt foncier 0
- Frais de copropriété 0

